A beginner’s guide to building a cordwood masonry home
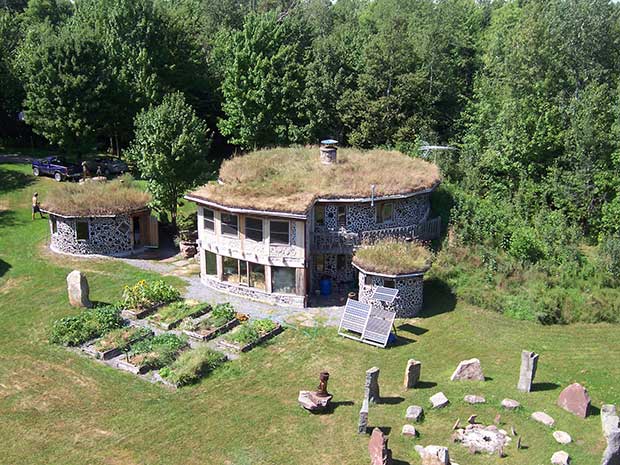
Cordwood Earthwood Building School.
Cordwood homes are cheap to build and provide excellent insulation.
Words: Nadene Hall Photos: Cordwood Homes
One of the first things you see when you walk in the gates of Awhi Farm in Turangi is a gorgeous little building built out of what looks like firewood, pumice and lime, fixed around a post and beam frame.
If you could see inside its walls, you’d find a thick layer of sawdust insulation.
“Cordwood is another word for firewood – you used to buy it in ‘cords’ so it’s known as cordwood – and we basically used the types of material that people think is only useful for firewood,” says Awhi Farm’s Bryan Innes.
Cordwood construction uses short pieces of wood that have been debarked and aged to build walls, held together with mortar.
The mortar layers are used to form a cavity that is then filled with an insulation material, usually sawdust.
“It’s like a double skin, so here we’ve done an 8inch-thick (20cm) wall, the wood goes through all the way, but then you’ve got 3in (7.5cm) of mortar – lime mortar – then a gap in which we put dry sawdust, then another 3in (7.5cm) of mortar.
“What we’ve got is both thermal mass and insulation, the wood is to some extent insulating too, and the mortar is thermal mass.”
The cordwood building project used the basic instructions from specialist ‘alternative’ builders Rob and Jaki Roy when they visited New Zealand to run courses on cordwood masonry construction.
The American couple are pioneers of the building method, and have lived in homes built using cordwood since 1975.
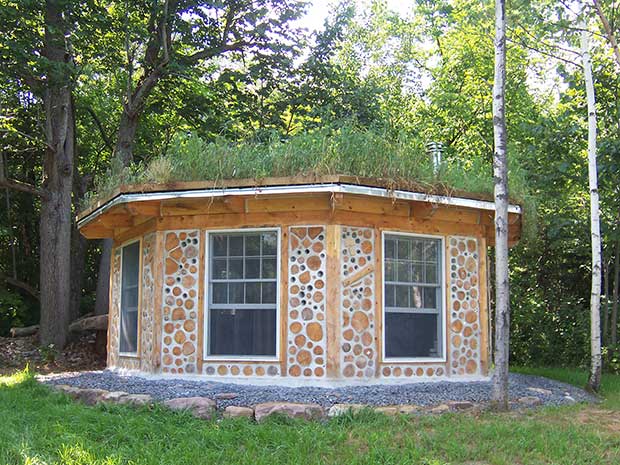
Cordwood Earthwood Building School.
“It’s not a cuckoo way of building and people seem more receptive to it now,” says Rob from his New York State home.
“You’ve got to have more time than money, it doesn’t go up in a hurry, it’s very labour intensive and you’ve got to know this before you start.
There are ways to make (construction) more efficient, how to handle materials more efficiently so a long process doesn’t become longer.
“People should do it because they like it and want to do it, and have fun with it, and that will be reflected in the build quality, their design features.”
That’s what the building team at Awhi Farm did, following Rob’s advice to use local materials as much as possible.
“We began by totally following the recipe that Rob had left us, of sand and lime,” says Bryan. “But at a certain point we moved into pumice and lime because we’ve got loads of pumice here, so this is pumice and lime mortar.”
Old bottles were placed to let in light and for colour, and Bryan says the farm will probably use the building as an office, or a welcoming room for visitors.
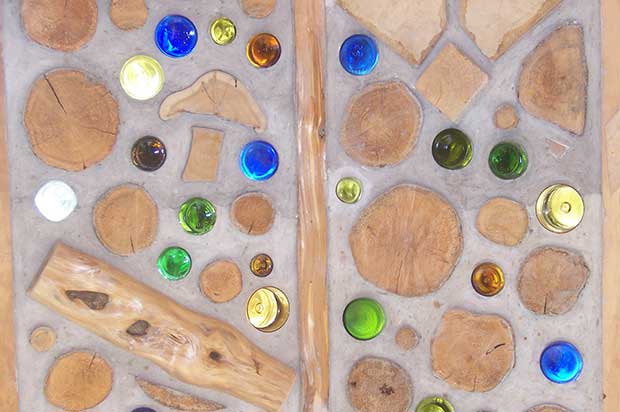
“The post and beam structure is the only bit you need someone with experience to help you do, then you can do the rest yourself. The students learnt they can do it themselves, and that’s the kind of thing we want to teach them, buildings that they can do themselves without the need for a builder.”
In the Roy’s home in the far north of New York State, Rob and Jaki could use their cordwood walls as load-bearing parts of the structure, but here in New Zealand Rob says the amount of seismic activity we endure being part of the Pacific “rim of fire” means the cordwood walls must be built within a strong post and beam frame.
“The first thing people want to know is ‘why isn’t this building going to fall down?’ There (in NZ) we used heavy timbers to give it a rigid frame that could stand by itself, and then the cordwood just made it stronger.”
As the cordwood, mortar and sawdust insulation goes up, a frame key is used to join the walls to the frame.
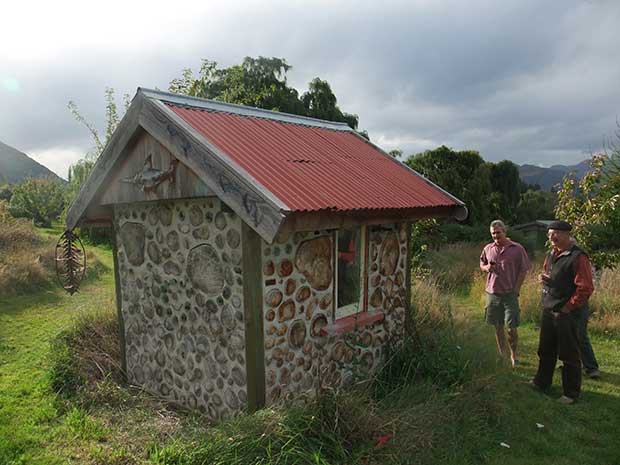
Andrew and Sue Penniket’s cordwood hut at Minaret Peak Vineyard, Wanaka. Photo Jo Pearsall.
“That’s what we did with the shed (at Awhi Farm), the mortar goes up to the post and then a 2.5cm by 7.5cm wooden key locks the cordwood panel into the framework.”
Rob and Jaki have spent the past 30 years working to perfect cordwood construction techniques to suit climates and sites all over the world.
“It’s actually much easier to do it with at least two people, it’s better to have someone on each side of the wall, otherwise you don’t know if the mortar joints are too close. You work opposite each other, talk to each other, one mortars one side, one does the other. It’s more than twice as fast to do it if you have two people.”
Cordwood construction is an old building technique, dating back over 1000 years to Greece and parts of Europe, but the ‘modern’ version of what is now considered cordwood (or stovewood) construction began in the 1800s.
The idea is to be as ‘green’ as possible, using wood and materials found on site or from somewhere nearby, to build a home with excellent insulation values at very low cost. Old offcuts of wood – unwanted by sawmilling companies and usually used as firewood (or cordwood as it is known in the USA) – are used to make walls that can vary from 20cm to more than 50cm thick.
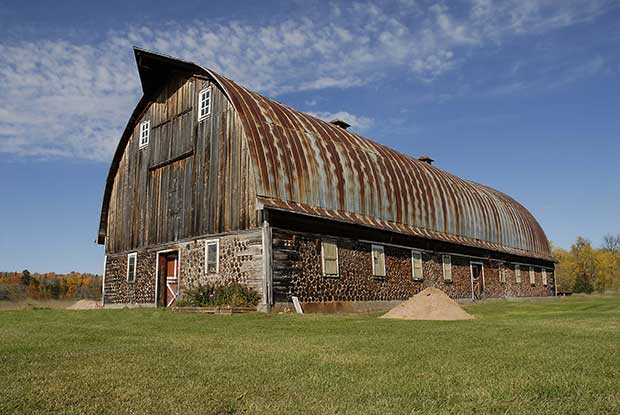
The largest cordwood barn in the USA, on a farm in Michigan.
The thickness of the walls depends on your climate, your wood supply, and what you are trying to achieve.
“You’d want a much thicker wall in a colder climate,” says Rob. “Our house has walls 16 inches thick – 40cm to translate – but in the North Island of New Zealand where you have a fairly mild climate, particularly up in Northland, the walls could be 8-12inches (20-30cm).”
Jaki and Rob first learnt about cordwood masonry after they went travelling around the USA in 1974, looking for inspiration for the ‘green’ home they wanted to build. They helped construct a horizontal log cabin that used big lengths of pine but quickly realised it was not a practical option for them.
“We found the logs were just too big and massive for us to handle. Then in April 1974 in a National Geographic article, we saw a picture of a lady in Washington State who had built a cordwood house, and we thought ‘we could handle that’.”
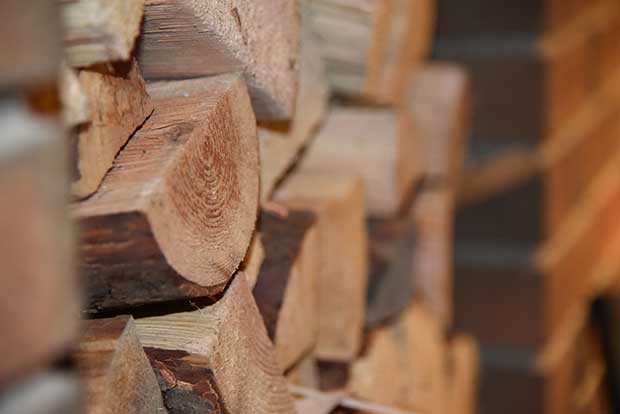
It was meeting a farmer in Ontario, Canada, building a cordwood barn that confirmed it as the construction method of choice for Rob and Jaki, and in 1981 they spent most of the year building Earthwood, their two storey, 260m² home in West Chazy in northern New York State, less than 100km from the city of Montreal in Canada. Winters are pretty cold – down to -13°C, or even less on really cold days – so their home needed to have excellent insulation values.
Thanks to 40cm thick, sawdust-filled cordwood walls, its efficient round shape and earth-sheltering of the lower storey, Jaki and Rob stay cosy in winter, and cool in summer.
Cordwood building designers
Richard Smart
Architectural designer and artist
Phone 09 4041814
www.richardsmart.com
richard.smart@xtra.co.nz
Graeme North Architects
Registered architect
Phone 09 425 9305
www.ecodesign.co.nz
info@ecodesign.co.nz
CORDWOOD TIPS FROM ROB
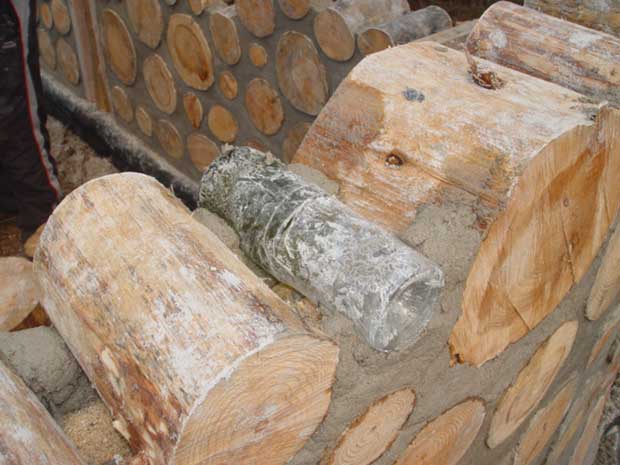
Rob and Jaki Roy travel the world helping others to learn the techniques of cordwood construction. When NZ Lifestyle Block spoke to Rob, he and Jaki had just returned from helping build a 280m²,two-storey luxury cordwood home in Hawaii, and they were due to run more courses after they had finished a joint book project on travel.
Rob’s books on cordwood construction include design features, timber frame essentials, how to get your building permitted and plans. These are some of his tips, and you can read more on their website.
Good wood
The right wood is the one that’s easily available to you. You shouldn’t have to travel far to get your cordwood either.
“You have pretty good access to radiata pine in New Zealand,” says Rob. “It’s a fast-growing tree, there are huge plantations, it’s light and airy, very stable (it doesn’t expand and contract), and it has good insulation values.”
Softwoods tend to be better than hardwoods as they don’t tend to shrink as much, and their light, airy nature makes them a better insulator.
If you live near a timber mill, cordwood is often the leftover pieces a mill can’t use so it tends to be the cheapest wood you can source. A lot of people use their own home-grown wood, or find a free source.
“Ask and ye shall receive” is Rob’s mantra, with many people being surprised at how easily they can get cordwood for free or for very little money.
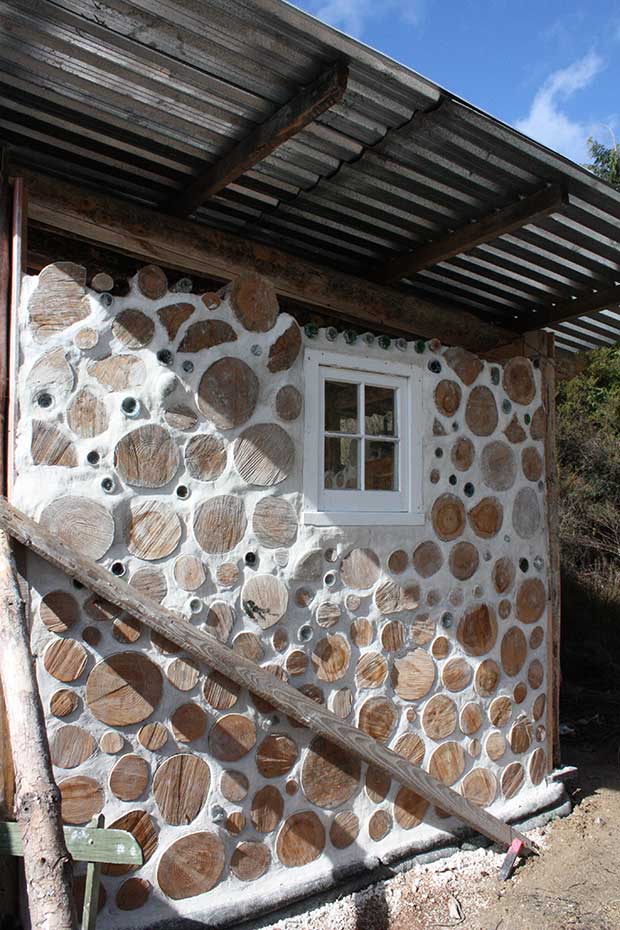
Building to code
Building a cordwood home in a seismic zone like New Zealand is different to what can be done in a non-seismic area, where the walls can actually be load-bearing. In New Zealand, Rob recommends any would-be builders get an engineer to design a wooden frame.
“You can get our textbook if you can’t come to a workshop, and we also have a complete DVD that runs over three hours. The first half is filmed at our workshops and the second half is a tour of seven cordwood homes in North America.”
Rob’s book Cordwood and the Code answers most of the questions he and his protégé’s have ever been asked by building inspectors, from insulation values, to structure, fire-resistance, and how it copes in an earthquake.
“The timber frame would take a shock, in a worst case scenario the cordwood might crack but it won’t come tumbling down and that’s an important consideration in NZ.”
A good foundation
Over the years, Rob and Jaki have gone for standard foundations using a floating monolithic slab with rigid foam insulation in the footings, although they did things slightly different with the Awhi Farm office building.
“That one we built on a sand bag foundation, it’s the first time we’ve done that. We were learning too, it will be interesting to see how it works out. The nice thing about New Zealand is you don’t have to worry too much about frost heaving (where ice forms under the soil, then ‘heaves’ up to cause structural damage).”

Low cost
When Rob and Jaki built their large family home in 1981 it cost them US$20,000 for labour assistance and materials. A couple of years ago they built a 25m² cabin for US$5000 which Rob costed out at $15-20 per square foot.
“I consider that very cheap, but (that cost) assumes you have access to local cordwood, and more time than money.”
About Rob Roy
Rob and Jaki Roy have been active in the alternative building field for 30 years. Rob is the author of 15 owner-building books, and he and Jaki have conducted hundreds of workshops at their Earthwood Building School in New York, USA, and throughout the world including New Zealand.
Doesn’t the wood go rotten?
Not if you pay attention to basic building principles says Rob Roy:
• Don’t use ‘punky’ (rotting) or insect-infested log-ends
• Get the bark off
• Don’t have log-ends resting against each other (which traps moisture)
• Keep the first course of cordwood masonry well clear of the ground (5-10cm in drier regions, 20-30cm
in ‘wet’ regions).
Love this story? Subscribe now!
 This article first appeared in NZ Lifestyle Block Magazine.
This article first appeared in NZ Lifestyle Block Magazine.

