5 things to know about building a container house
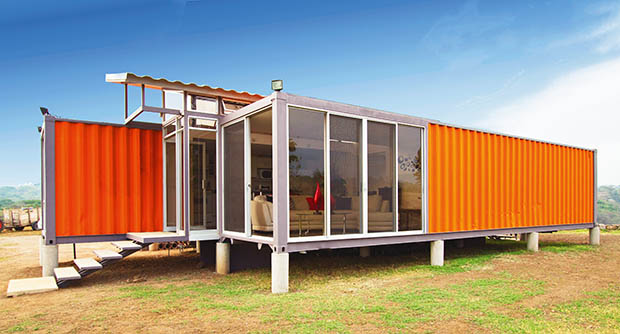
A used shipping container has travelled the equivalent of a trip to the moon and back, and is still tough enough to become a dream house.
Words: Nadene Hall Photos: Andres Garcia Lachner, Mireille Hicks
Designer: Benjamin Garcia Saxe, Design Studio Saxe, studiosaxe.com
Where: San Jose, Costa Rica
Size: 100m², two-bedroom
Containers: 2 x 40ft
They’re immensely strong, weigh about four tonnes, and can be stacked up to eight levels high. They’re designed to sail the high seas for up to 25 years, although most ‘retire’ from travelling at around the 10-15 year mark, and are used for on-ground storage.
They’re also a tantalising proposition for a lot of would-be owner-builders, such as Mireille and David Hicks. Their six container home in the Wairarapa (see pages 15-17) was a huge learning curve, and also the inspiration for their business where they now help others who have the same goal.
Here’s what you need to know about building a container dream home.
Why shipping containers?
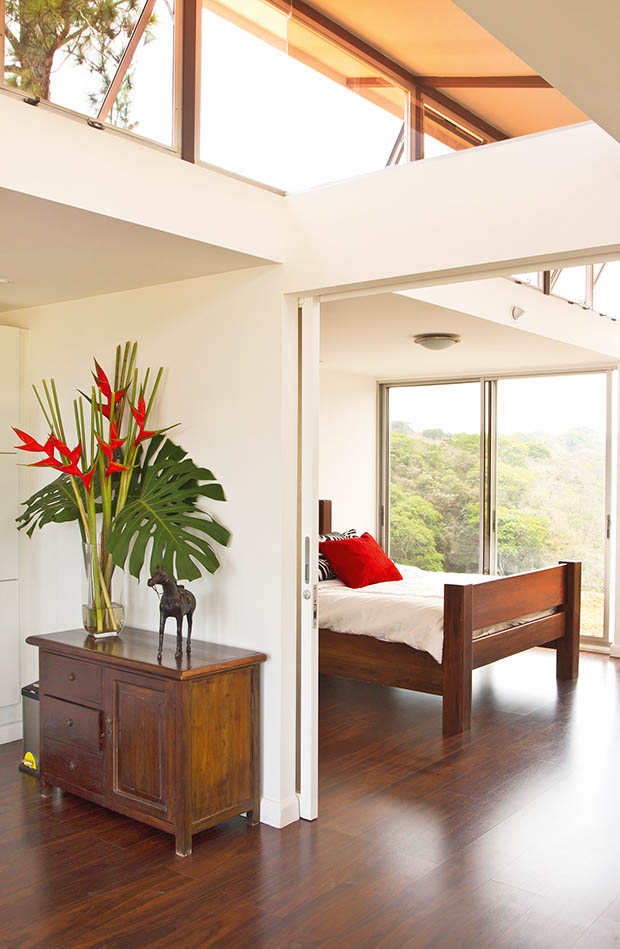
The idea of using shipping containers came from Benjamin Garcia Saxe’s clients.
“They found a couple of very cheap, almost destroyed, banged-up, and rusted shipping containers for a very low price and bought them. Reusing a material that has been discarded is really great and cost-effective. The metals used in containers are very durable and hard to buy off the shelf.”
Garcia Saxe used steel removed from the sides (to make room for windows) to build an insert between the two containers. At the top, a high angled roof and clerestory windows create a passive, cross ventilation system to cool the house, which is in a tropical climate. Crosswinds naturally draw warm air out, so the inside temperature stays cool, and there’s little need to turn on the air conditioning system.
Garcia Saxe also added a lot of windows to create the illusion of more space.
1. IT’S NOT EASY TO FIND CONTAINERS
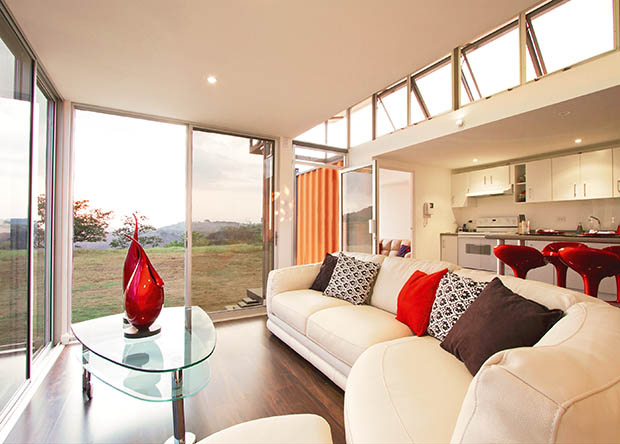
The biggest problem currently is finding containers to use. When Mireille and David were building back in 2015, it was easy to find second-hand containers. However, in the past two years, with Covid lockdowns worldwide impacting global supply chains, containers are much harder to find as many are sitting on wharves, waiting to be shipped.
“They’re almost like hen’s teeth, so people either have to find someone who will sell them or buy new ones, and it’s amazing how much they’ve gone up in price.”
As at February 2022, a second-hand, standard 40ft shipping container can cost from $7000-$9000, depending on condition, and new ones cost from $15,000+.
“At the time we got ours, there were heaps available,” says Mireille. “Now, it’s a lot harder to find them.”
2. IT’S EVEN HARDER TO FIND A MATCHING SET
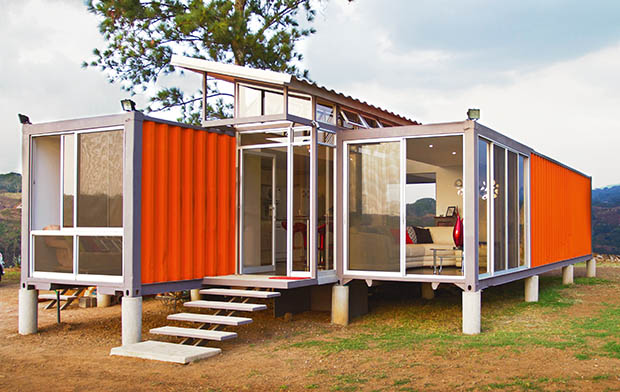
You might think a container is a container, but they all have quirks. Various brands such as Hamburg, Royal Wolf, and Maersk produce 40ft containers, but there are often design differences in the floor and ceiling heights. This can make it very difficult or impossible to align them for a seamless transition.
“We wanted six for our house, so we went to Auckland to source six of the exact same containers,” says Mireille. “But they’re like jeans, they might look the same, but then you put them on and they’re… not. They have little differences that make it a lot trickier.”
Used containers tend to have dings.
“We didn’t mind that, we just spray painted them – we think they came up really good, and it gives them character, but new ones are obviously straighter and tidier.”
3. INSULATION IS KEY
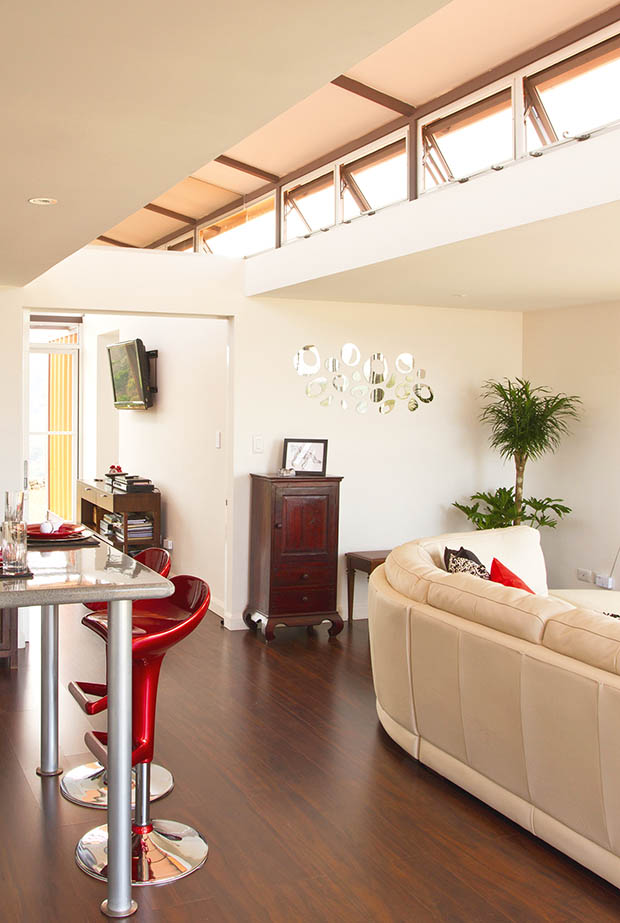
When David Hicks set up his container conversion business, he bought a closed-cell spray foam machine that provides a premium insulation coating.
“It’s really the only way to insulate containers,” says Mireille. “Because they’re made of steel, you get a lot of condensation and then mould. With spray foam, you seal the steel completely and condensation isn’t
an issue. No other insulation works as effectively.”
The couple also chose double glazing but tinted the glass on the sunny side, so the house didn’t become baking hot in summer.
2 OTHER THINGS TO KNOW ABOUT DESIGNING A CONTAINER HOUSE
• the biggest advantage of using shipping containers is the inherent structural strength of the floor and corner columns. Design decisions need to take that into account, and you’ll require a structural engineer
to oversee the planning.
• it can be harder to hide systems in the walls of a container, such as ductwork.
The DIY, off-grid, 6 container dream home
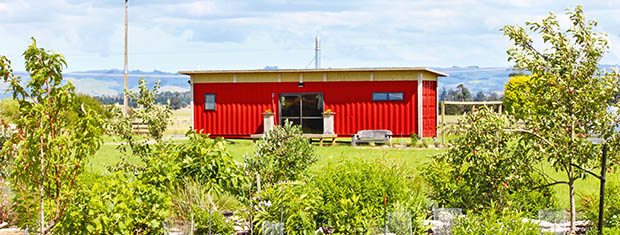
A second container is now a showhome for David’s business, and provides extra income as a B&B.
Who: Mireille, David, Angelique & Julien Hicks, with River the dog
Where: Clareville, 90km north-east of Wellington
What: 1.3ha block, off-grid container home, permaculture garden, alpaca, bed & breakfast
Web: containerconversions.nz
Mireille and David Hicks have transformed a stack of old containers into a super smart home.
The Hicks family is very fond of shipping containers. They bought their first one to use as a workshop on the Gold Coast. When the family came back to NZ, they used it to move their household to their block in the Wairarapa.
They love containers so much, David and Mireille chose to use them as the backbone of their bright, bold home.
“Building it was a massive job,” says Mireille. “David did the majority by himself, other than stuff he wasn’t allowed to do like plumbing and electric, and part of the roof.”
Their 180m² home is six containers in an H shape: two at each end and two in the middle. There’s a large open plan living area, including the kitchen, and two bathrooms.
David now runs a business converting single containers into tiny homes and other structures, utilising lessons they learned during the three-year process.
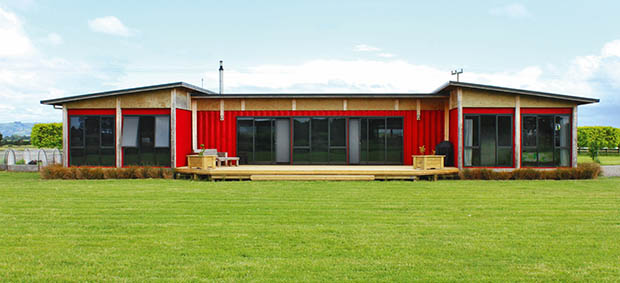
They spent most of their build time living in a 12m x 2.4m (28m²) shipping container sitting beside the building site.
“It was just as the kids were getting to the teenage stage,” says Mireille. “We should have had cameras on the walls for all the barnies we had, it would have made a great reality TV show.”
While the family was always convinced about converting containers into a house, the local council needed some persuasion.
“The council weren’t against it, but they were a bit sceptical. Luckily, David is a very good communicator, so he was able to tell them exactly what he was thinking.”
The couple did a lot of homework before they applied for consent, and worked with an engineer to develop the design details.
“There are a lot of people who say, ‘I’m going to build a container house, it’s going to be easy,’ because they look so easy to do, but that’s not the case. They’re harder to work with than traditional materials.
“(The council) were pretty good about it in the end, as long as we showed them how we’d done things, documented everything. They’d come to check before we did things, discuss it with us. I know there are councils which aren’t so flexible or forward-thinking – we were lucky, and that’s how we managed to realise the dream of this house and pursue what David was visualising.”
As if containers weren’t unusual enough, the couple’s exterior colour choice makes it easy to give driving directions.
“It’s a bit of a statement house, so it may as well be bold,” Mireille says with a laugh. “You need to use a specific type of steel paint and it’s quite limited in colours. It was either this bright red or lime, and David didn’t like lime. It works well with the macrocarpa finishing and that will eventually turn silver.”
The couple has recently added a large deck, and made a few changes to make their block more efficient over the last few years.
“We added an extra water tank. We started with two, but we noticed that over a hot Wairarapa summer, we were running low, so we invested in a third one. Water is almost like gold, so we’ve now got 75,000 litres of storage, and it makes such a difference.”
Their best buy is a low-wattage inverter DAB pump, which draws very little power compared to their original choice, an important attribute when you’re off-grid.
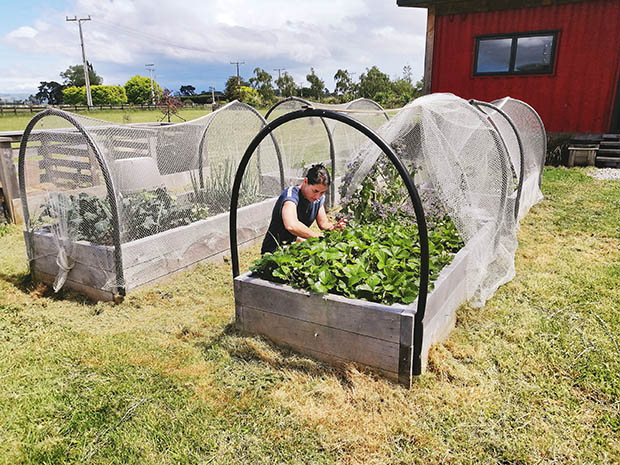
Mireille’s free time is spent in her fledgling garden, transforming what was pasture into a food forest. She’s using permaculture principles and a lot of mulch to build the soil. “I’m an accidental gardener. I never used to like doing it and now I love it. I’m planting natives, fruit trees, shrubs, and I’m going to let it go wild. There’s nothing harder than a blank canvas, but it’s slowly changing, small steps at a time.”
SUN POWER
David spent years working as a salesman in the Australian solar industry, and the family used solar to help power their home. For their container house, he created a small, efficient off-grid system.
“I based it on our planned use because we already knew how to manage our power very economically,” says David. “Basically, the larger you go, the more batteries you need, and that climbs really quickly in price.”
The family’s system is relatively small compared to others powering a similar-sized house. It’s just nine solar panels, producing 2.3kw, with a battery bank of about 700 amp hours.
“I picked bits and pieces from a couple of companies because at the time there wasn’t one company that specialised in everything. These days it’s getting pretty high tech, like the Tesla Powerwall, but that wasn’t available in NZ when we were doing our set-up.”
The family do have to be mindful of when they run appliances, so they don’t run the batteries down if they’ve had a few days with low sunlight.
“It’s a way of life that’s nothing to do with saving money,” says David. “You get into the rhythm of looking after yourself, you don’t have to worry about the utility bills. That’s the most satisfying part.”
FEELING THE LOVE
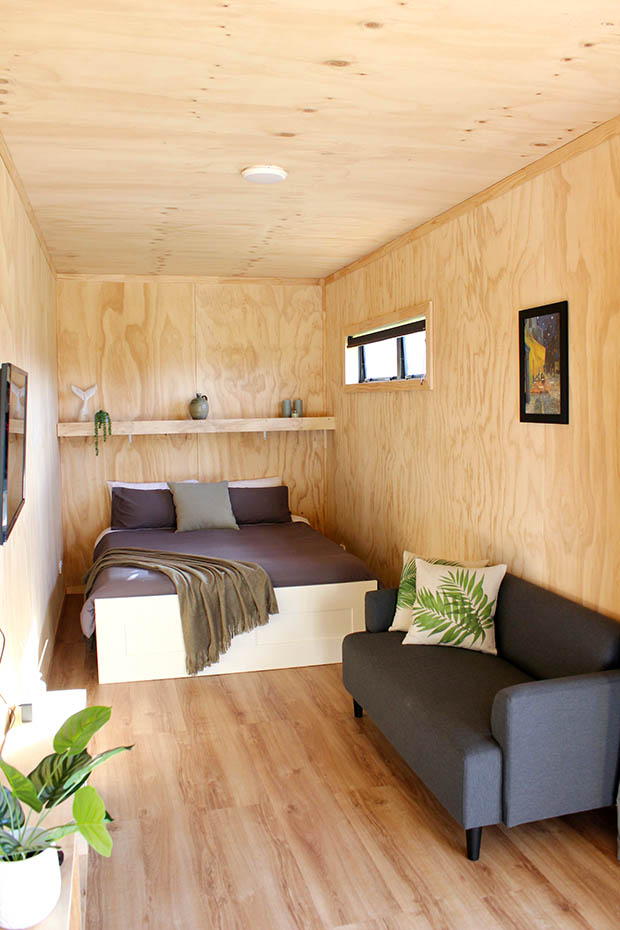
The B&B is 28m², perfect for two people, says Mireille. “Everyone who comes to stay is wowed. We often hear ‘it’s so much bigger than we thought.'” The B&B includes a bedroom with ensuite, kitchen, and lounge area.
Almost six years on, and Mireille says they’re still in love with their home. They’re continuing to transform the landscape, with alpacas grazing their small pasture – easier than sheep, says Mireille, and a huge hit with their B&B guests. She’s just bought her first beehive and wants to get chickens next.
“The goal is to reduce our footprint on the world, so I’m always looking into ways to be more self-sufficient, sustainable.”
WHY DAVID WILL NEVER DIG ANOTHER HOLE
Fortunately, Mireille is the gardener of the family because David isn’t fond of digging anymore.
One of the important parts of the build was getting the foundations right. The house sits on steel ‘legs’ that go 700mm deep into the ground, each surrounded by a thick layer of concrete.
“It’s so engineered, it’s like the Eiffel Tower,” jokes Mireille. “We elevated (the house), but some people – like you might have seen on TV show Grand Designs – sit them on a concrete slab. But the container already has a floor, so there’s no point. Also, (elevating it) means we can easily get access to the plumbing, and we have good airflow.”
However, when the containers were finally sitting in place, there was a problem: the floor was vibrating too much. The answer was to crawl under the containers and add more legs, digging the extra holes and pouring the concrete by hand.
“It was a big learning curve, and it’s one of the reasons why he’s now so very good at what he’s doing… and why he often says he’s never digging another hole.”
Love this story? Subscribe now!
 This article first appeared in NZ Lifestyle Block Magazine.
This article first appeared in NZ Lifestyle Block Magazine.
