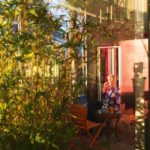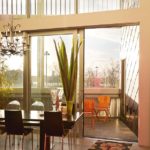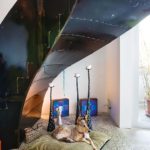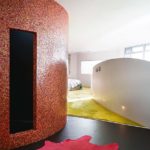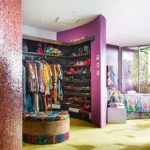The inner-city imaginarium of Virgil and Fay Roberts
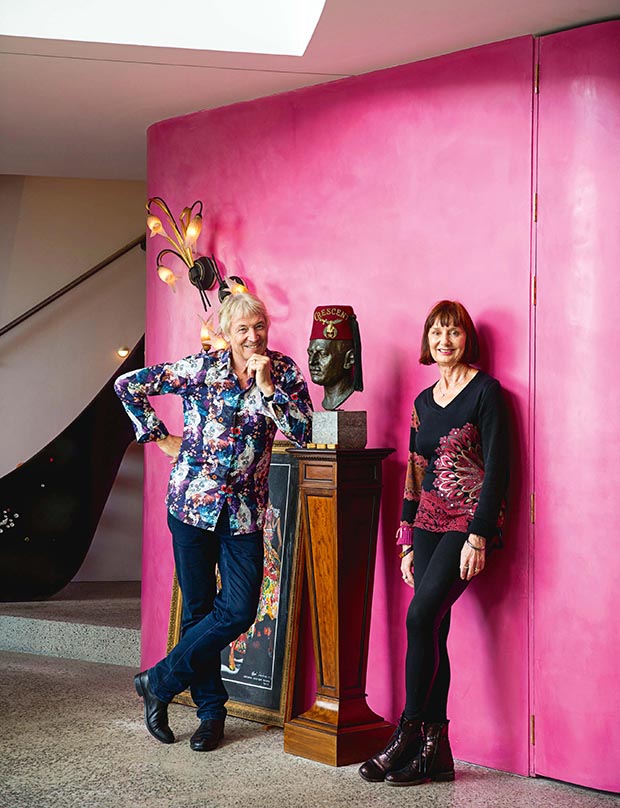
When life is for living, why settle for ‘beige’? Virgil and Fay Roberts have crafted a sculpture of a home, as colourful and exuberant as they are.
Words: Kate Coughlan Photos: Tessa Chrisp
It was time for Virgil and Fay Roberts to think about a design for the main staircase of their about-to-be-built inner-city Auckland townhouse. “You take this piece of paper and a pencil,” Virgil told Fay, “and go over there and you draw what’s in your mind. And don’t tell me what you’re thinking. I’ll take this piece of paper and pencil and sit here to draw what I think it should look like.”
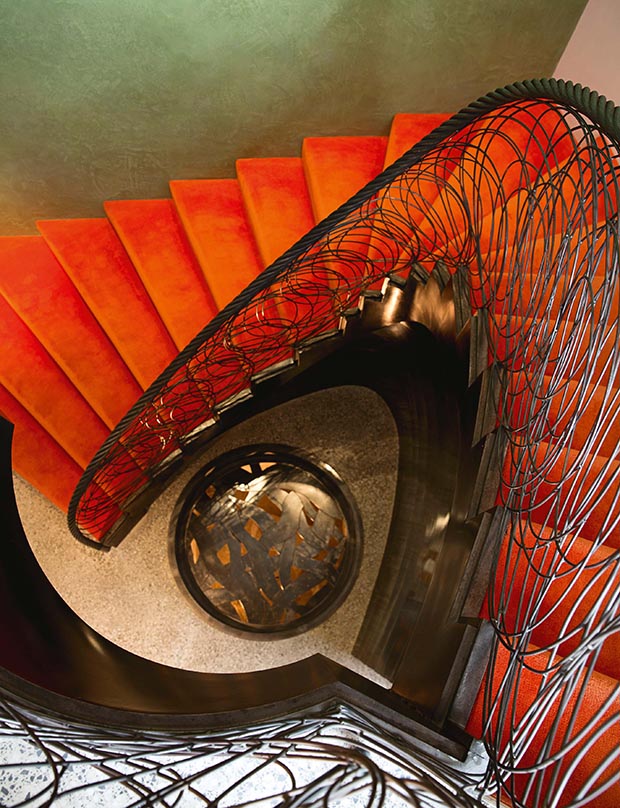
Three staircases in this townhouse are all individually designed and each very different. The main stair is self-supporting with a braided steel bannister.
When the two drawings were put side-by-side, they were eerily similar. Both had imagined a staircase “flying” in the space, created in a tactile material. To bring the resulting braided steel-rope work of functional art to life required the skills of a master steel smith – in fact, the very same one who maintains the Auckland Harbour Bridge steelwork.
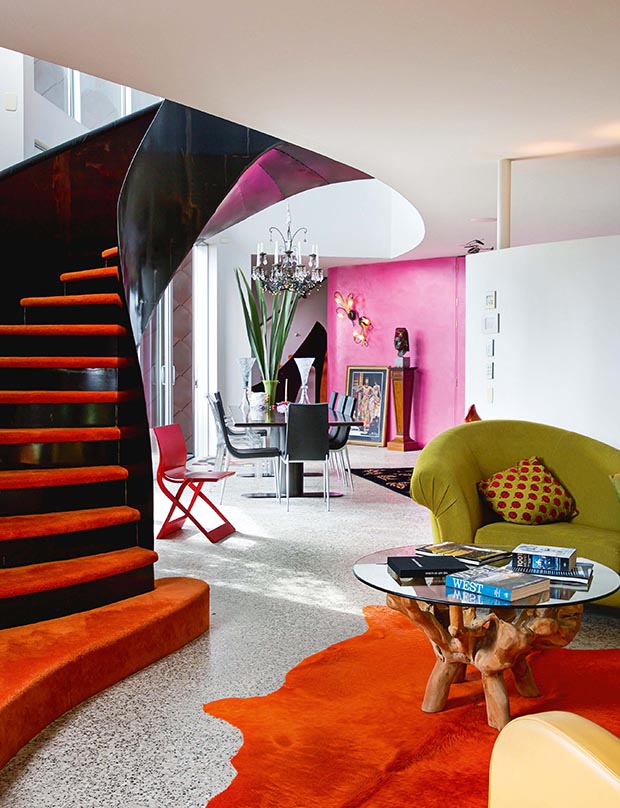
The house is smart-wired and automated. The system has a control panel on each floor that allows lighting to be turned on and off with one touch at pre-set levels. These panels also also control in-floor heating, the height of the chandelier, glass sliding entry panels and louvres as well as many other aspects.
“We live in our art. We feel this house is, in its entirety, one sculptural piece and we live within a sculpture,” says Virgil, who is one of the world’s great enthusiasts and eager to share the pleasure of good design. He leaps up and grasps a kitchen cupboard handle to illustrate his point: the handles are a pleasing oval shape and feel like a plump pullet’s egg.
“Everything is tactile. Most people wouldn’t notice but there are three different finishes for these handles depending where they are in the kitchen. Chrome, polished aluminium and gold – yes, real gold.“And the doors of the refrigerators – what do you think of them?”
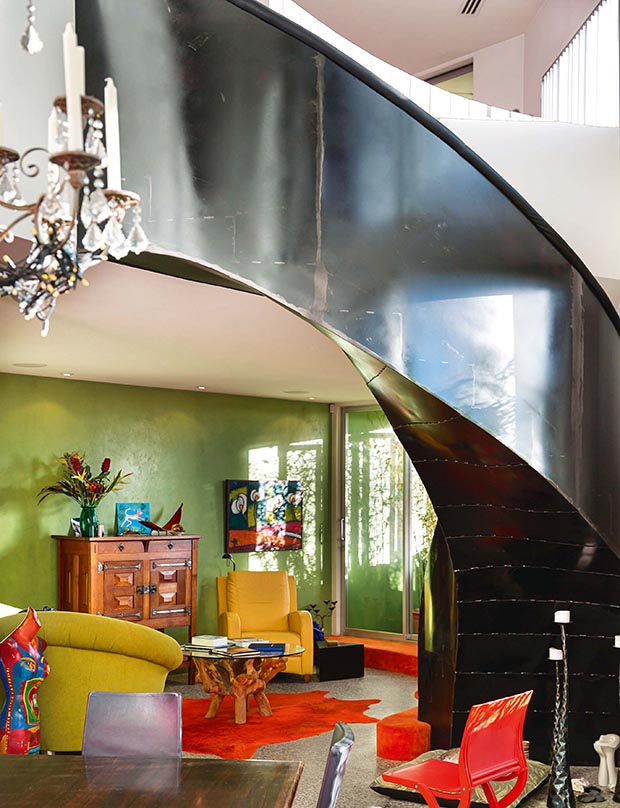
The handsome cabinet in the sitting room belonged to Virgil’s grandfather, who designed and commissioned it.
Bear with me for a moment, and imagine yourself as a fridge. You are not just any old fridge but a descendant of a German engineering family whose cleverness runs all the way back to a forebear who invented the tower crane. You are a very fine fridge from within the prestigious catalogue of the Liebherr family. As befits an appliance of pedigree, your home is destined to be a spacious ridgetop house overlooking the city and harbour bridge, and positioned to enjoy more than its share of sunsets. Your stainless doors are polished to a perfect mirror finish, and you’ll spend your days opening and closing with the whisper of quality.
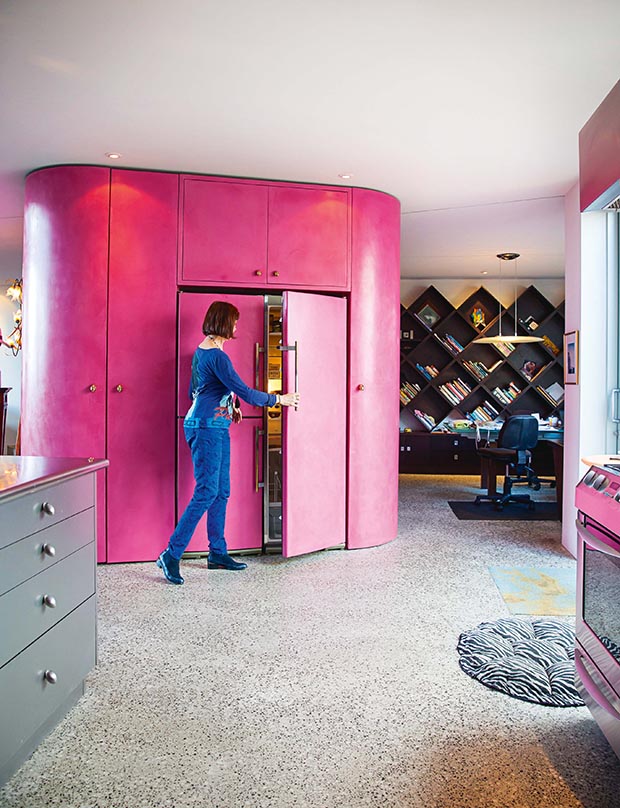
Fay and Virgil wanted their kitchen to be functional, yet as glamorous as the rest of their home – hence the vibrant pink polymer plaster coating on the expensive Liebherr refrigerator doors and surrounding cabinetry.
Alas, instead of being delivered to that new home, your cushioned packing case walls are ripped open by a bloke wearing overalls and a mask. The motor-body painter approaches your gleaming flanks with a wand emitting vibrant pink polymer plaster. After you’ve been spray-coated in many layers of pink paint and hot-air dried, you are positioned seamlessly shoulder-to-shoulder in a bank of similarly coloured kitchen cabinetry.
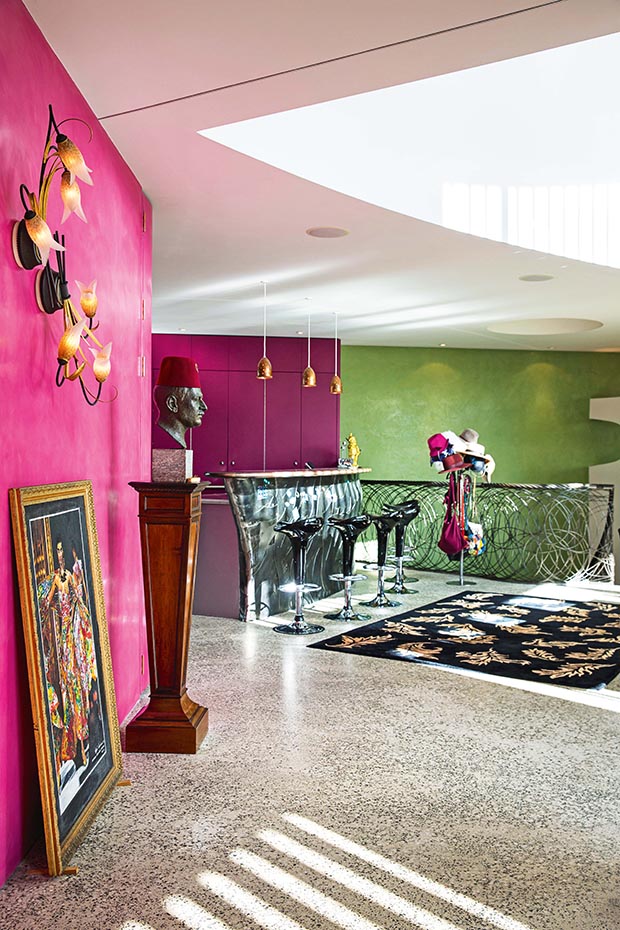
Life is about to begin, oh fridge, and you are guaranteed there will never be another beige moment in it if you are part of this household.
Fay and Virgil’s exuberance with colour, texture and tactile surfaces, means it’s nothing to build one staircase in braided steel and design another in the shape of a stiletto-heeled shoe. Why not bejewel that staircase? Just a few twinkling gems on the toe will set it off beautifully. And the bathroom floor? Fancy tiles be damned as too cold and too hard. Let’s make the floor soft, just like the black sands of Bethells Beach, and we won’t forget the glitter of the iron flecking the west coast sand either.
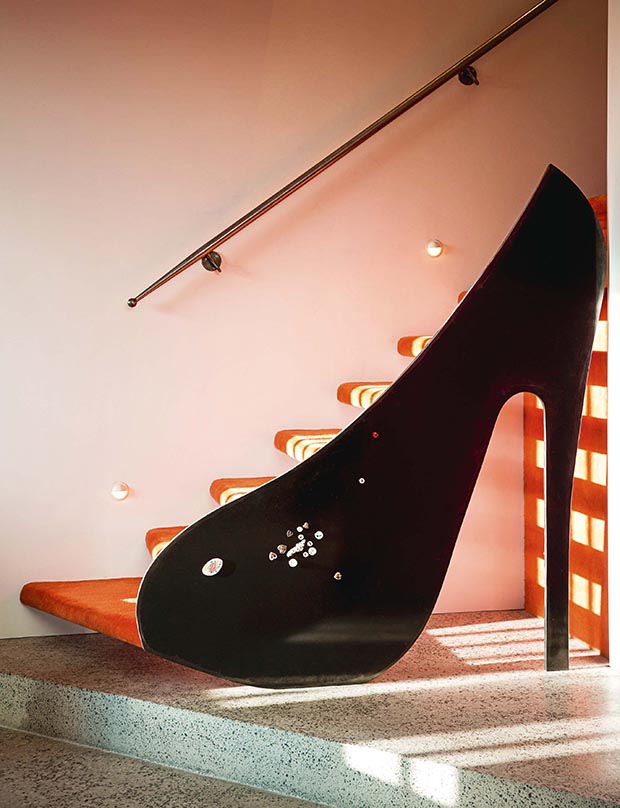
The access to the quest quarters appears to be via an elegant jewel-encrusted stiletto shoe
Why build a straight wall (separating the bedroom from the stairwell) when the shadows of the Bethells hills at sunset can be repeated in a wall profile? That’ll send us drifting off to sleep happily, and remind us of our much-loved beach home, too. A garage? Pah. Let’s make it an art gallery – after all, we have pretty crazy cars and they can be works of art among the paintings. And while we are at it, let’s refurbish Fay’s new VW Beetle with freshly chromed armrests and candy-striped seats. And coat the exterior in a pink vinyl skin. It’s more to Fay’s taste this way, and it’s the only one like it in Auckland – probably in the whole world.
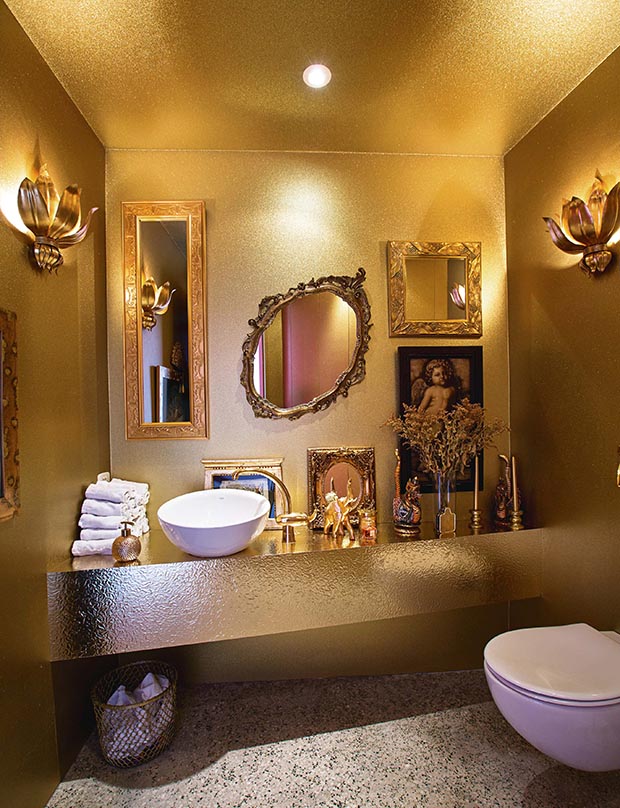
The guest bathroom is a gilded wonderland, with the gold walls, taps, light fittings and mirrors designed to make guests feel special. Even the 13 layers of gold paint sparkle with promise of a party.
If Virgil had been an architect as he so desperately wanted as a young man, he would have been the fifth generation in his father’s line to do so. However, his father, Wellington architect Frank Roberts, sternly warned him off. “No future in architecture, son,” Frank said. Virgil thinks this gloomy prognosis was a reaction to the rejection his Dutch immigrant father felt from the closed-shop Wellington architectural world of the 1960s.
- Virgil says the house breathes with them, taking on their moods.
- Balconies on opposite sides of the house capture light from sunrise to sunset.
- StellaR, a jack russell/blue heeler/husky cross, likes to supervise comings and goings from her favourite spot beneath the stairs to the mater bedroom
- Curves and sensual lines are as important to Fay and Virgil as colour and texture. The rounded walls of the bedroom and bathroom reflect this.
- The third staircase, to Virgil and Fay’s bedroom, is of a steel semi-circular construction
- Their collectively colourful wardrobe is a strong visual element of their bedroom and not hidden away
Not that Frank’s warnings distracted Virgil from following his love of design, and energetic pursuit of doing things to the nth degree. Case in point, should another be needed, the guest powder room walls: 13 coats of gold paint on those walls. Gold (yes, real gold) pinions holding the loo seat in place, gold taps, gold switches, gold light fittings… well, Fay and Virgil like their guests to feel special.
Fay and Virgil think life is special, so they live that way. Their home is designed to welcome their family – two grown daughters from Virgil’s first marriage who are sources of great pride; Amelia is a Harvard Law School Masters graduate and now a film-maker in San Francisco, and Sophie is a highly qualified classical and international hip-hop dancer, now a marketer in Auckland. They also love sharing their home with friends.
“Hey, we were blatantly hedonistic and determined in the way we wanted our house,” says Virgil who also notes that an absolute bull run in the real estate market 15 years ago allowed them to design every millimetre of their home to reflect their wildest desires.
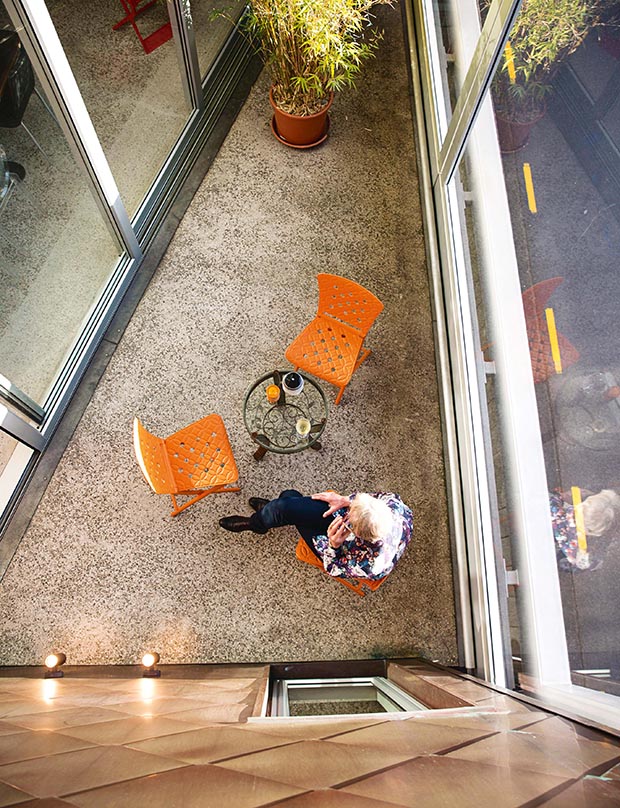
“Spaces are intimate when it’s just us, yet effortlessly expand when we have meetings, guests and parties. The sliding panels and louvres allow us to adjust privacy and light to suit whatever we – or the weather – are doing.”
The lives of this colourful couple first intersected in an Auckland real estate office in the mid-1990s where Virgil was a top salesman and Fay, who had just completed a post-grad business diploma, was implementing new office practices. They were both already firmly embedded in their own non-beige lanes of life, and both loved living in the inner city. Virgil had developed his love of that action-packed life during an extended OE (after studying as an industrial designer in Wellington), during which he spent most of his time in the great cities of Europe, especially Amsterdam. His first forays into property development happened on his return, in conjunction with his mother in the inner-city suburbs of Wellington’s then-unloved Mount Cook.
“In my case,” says Fay, “I was probably never going to be a burbs sort of a person. Back in the 1970s, we bought what was affordable and in those days women’s incomes weren’t taken into account for mortgage purposes (in case we had children) so inner-city was it. It was hard graft renovating and handmaking things to make them look different… hammocks, light shades, curtains and cushions.”
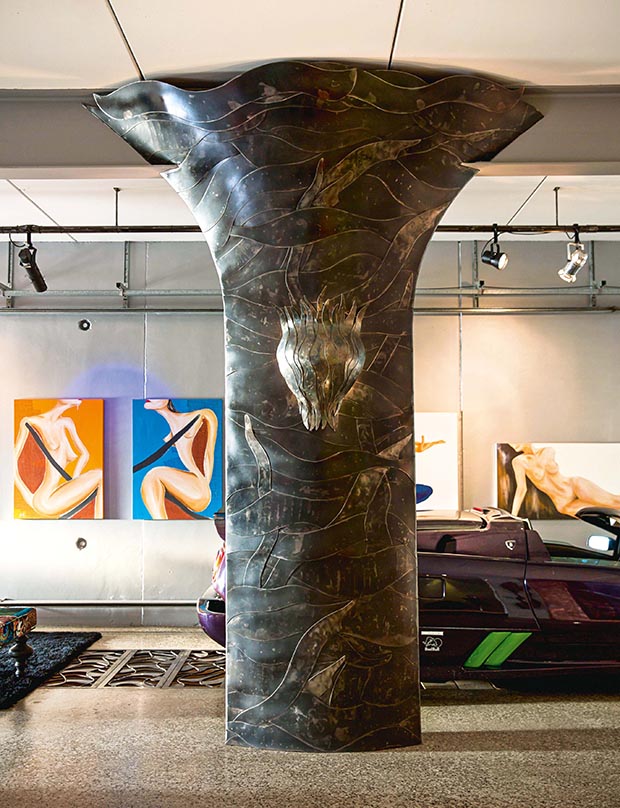
Services for the townhouse come down through a steel sculpture so there are no ugly surfaces in the ground floor area, which was designed for use as an art gallery, garage or further home-based business
“Inner city” is still the life of choice for Fay and Virgil, who are about to embark on yet-another design and creation adventure (in another inner-city space) and leave behind their great sculpture. They came to this build demanding a lot – light, sunshine, room for family and guests, space in which to run their busy real estate business (freshrealty.co.nz) – so the house had to be big with lots of garaging. It also needed an exterior that seemed impermeable, opening to a soft and sensuous interior full of colour, curves and organic shapes and – most important to those to whom life is special – a place to throw great parties.
“We will miss it, yes,” says Fay. “Even after 12 years, I always walk in feeling, and not in any smug way, but in a truly heartfelt way, ‘Wow, this is truly fabulous.’”
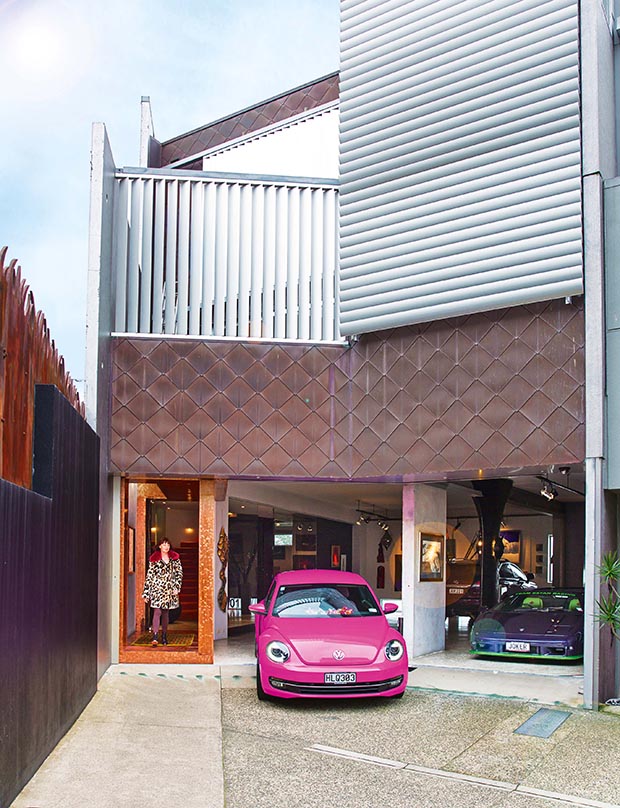
Fay’s VW Beetle wears a bespoke pink vinyl coating in one of the couple’s favourite colours – pink
Virgil is dead excited. The drawing board is out, the creative ideas are flowing. “What can we create next? We have different ideas now 12 years on; it’s going to be pretty cool,” he says, leaping up to find samples of purple oak floor boards. “Lovely curves and beautiful designs…
“You know Picasso and Dali never hung around not selling their paintings. They got on with creating the next ones.”
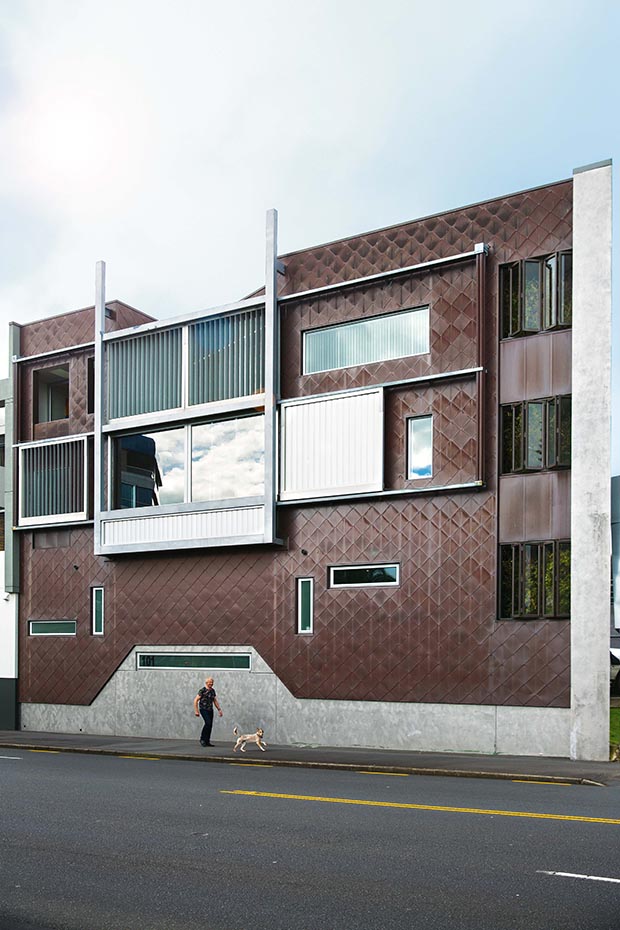
The three-storey townhouse is clad in overlapping copper tiles providing armadillo protection to the outershell. The couple wanted their townhouse to be like a fortress from the outside and soft and sensual on the inside.
Love this story? Subscribe now!
 This article first appeared in NZ Life & Leisure Magazine.
This article first appeared in NZ Life & Leisure Magazine.
