This couple spent 10 years designing a timber eco-home and co-housing village near Whanganui
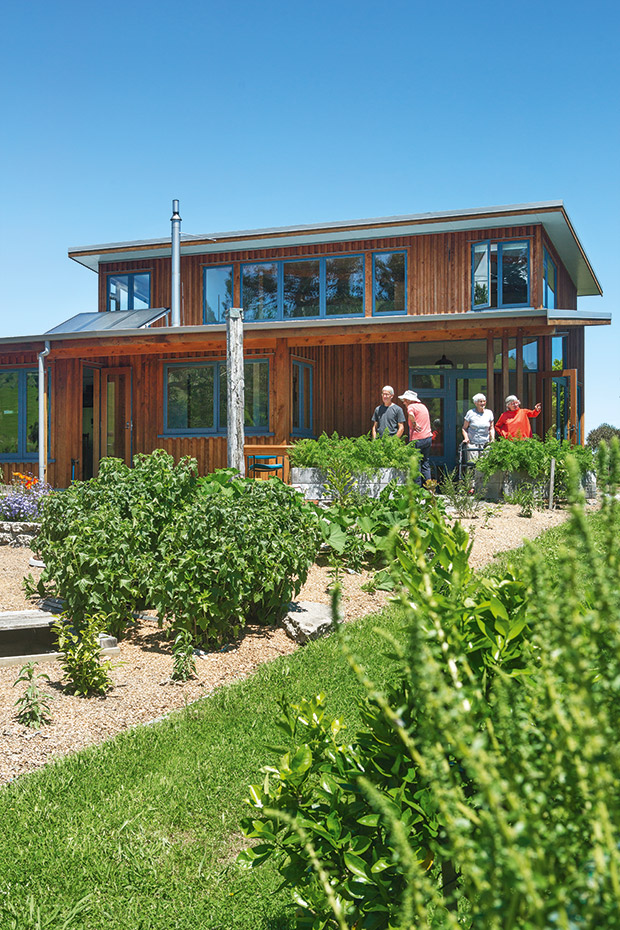
Richard Thompson and Laurel Stowell have grown their dream home, and a village to go with it.
Words: Helen Frances Images: Tracey Grant
Journalist Laurel Stowell and environmental consultant Richard Thompson spent years living in a cold, damp villa on a block way out of town, far from friends and neighbours. Their new home is warm, dry, energy and waste efficient, and an homage to the timber the couple grow.
Their new neighbours are just as special. Richard and Laurel, along with some friends, have created a green, co-housing community on 13ha on the outskirts of Whanganui.
Delhi Village took 10 years of research, planning, and costing. The intention was “…to provide for a unique living arrangement that balances communal and private living needs while fostering ethics of sustainability.”
The villagers are mostly older couples, but there are also two young couples and seven children in all, including a baby. The village is made up of 10 land titles, with sections ranging from 760-1000m². When someone buys a title, they also get a one-tenth share of the common land, part of a former dairy farm.
There are currently six households. They share a woolshed, which is being converted into a meeting place and community hall with a kitchen, meeting room, stage area, and guest bedroom with bathroom.
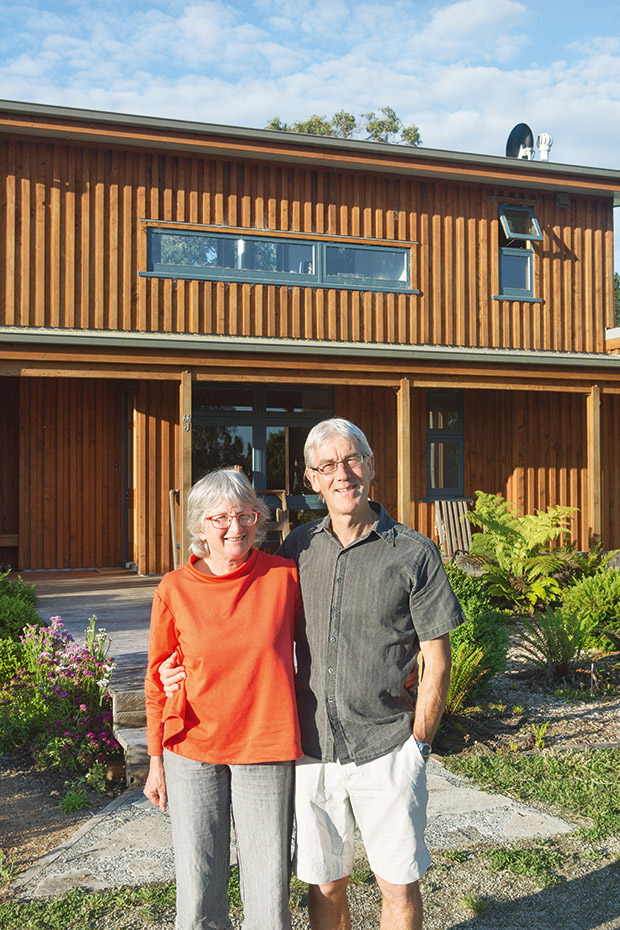
Laurel Stowell and Richard Thompson.
“Everyone is doing their own thing,” Richard says. “Fencing is up to the individual. We have this concept of ‘notional boundaries’ where we have titles… what you do on your boundary is up to you and your neighbour so there could be some negotiation.
“Pets became a bit of an issue – dogs, cats, ducks and at one stage we had 30 free-ranging guinea pigs.”
There are regulations. Villagers agree to have composting toilets. All the sections have underground connections to a grey water disposal field, power, ultra-fast fibre broadband, and bore water.
The bore system pumps water up a hill, then gravity feeds it back to the village for use in the garden. “Each house has its own rainwater tank,” says Richard. “In an emergency, or if the power goes off, we have a few days of water for everyone. In a very extreme emergency when power might be off for a long time, we would have to bucket water out of the tank.”
The villagers have monthly meetings, and people take turns at facilitating it. While they are all friends, there is an understanding that they must work at relationships if they want to continue getting along.
“What would be the point in getting horribly offside with someone that you were going to bump into over and over again?” asks Laurel.
“Anything really important would probably come to a meeting. If it’s of a more minor nature between people, we hope they would talk to each other.”
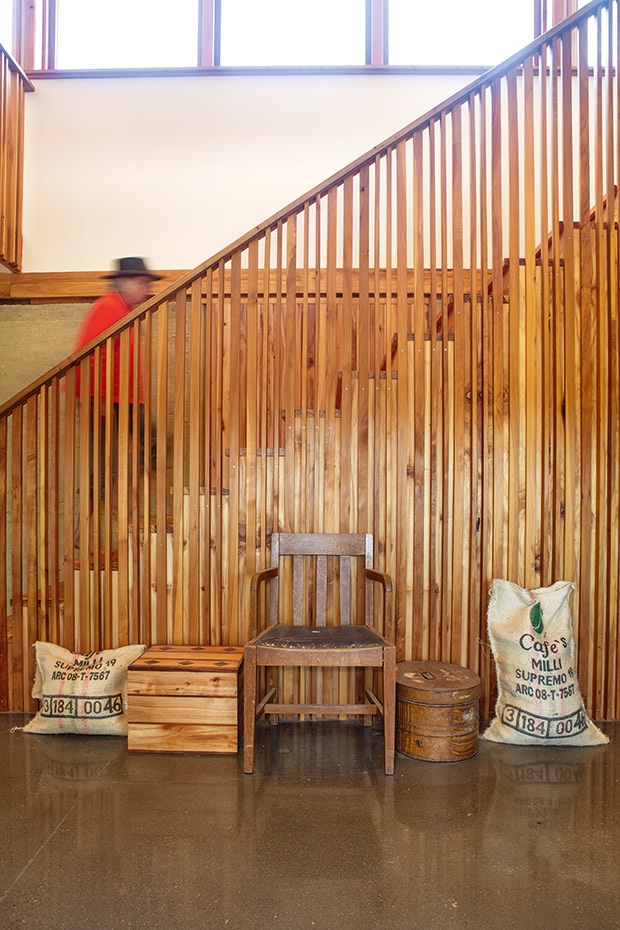
The uprights are made of ‘fillet wood’, little strips of waste macrocarpa used in the drying process. The bannister is elm.
When you own a timber company, you get to showcase your trees. In this case, 10 different varieties. The cladding is macrocarpa, milled from trees grown in a special purpose species forest Richard and Laurel planted 25 years ago. The trick to a beautiful timber interior is not too much wood, says Richard.
“Although there’s lots of wood, we wanted to make sure it’s not totally dominated by wood. As someone once said, it can be a bit like living in a beer crate if you have too much.”
The house gives immediate clues that its owners are practical people. “There are some deliberately rough edges to the design,” says Richard. “The front door is a little bit like a back door with boots and coats, and you walk straight in and look at our laundry. It’s not everyone’s idea of (an entrance space), but it’s very much as we wanted it.”
A warm, honey-coloured, two-storey lobby faces north, shining light into most of the south-facing areas of the house. It’s one of Richard’s favourite features.
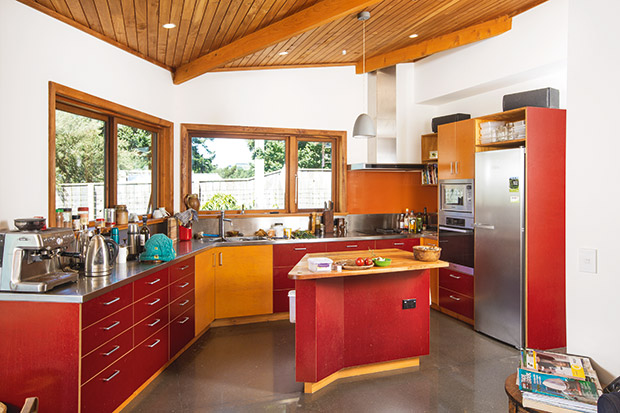
“I love it. Every time I walk through it’s just so pleasant, light and warm. In the winter time, when you are really seeking sun, it’s great to see these shafts of light coming down.”
The stairs are crafted from silver wattle, milled from young shelter trees. “We took them out because they were shading others, milled them and got a lot of fine timber we are still using.
“The bannister is from elm trees that were growing here and blew over. The uprights are macrocarpa. When drying timber, we put little bits of fillet wood in to keep the air flowing through, so I pulled all the best bits out of our fillet pile. They give a really nice effect.”
A structural post of Tasmanian blackwood is sandwiched between two lengths of macrocarpa, “perfect from an engineering point of view,” says Richard. The floor is a salt and pepper grind on concrete with a bit of colour added.
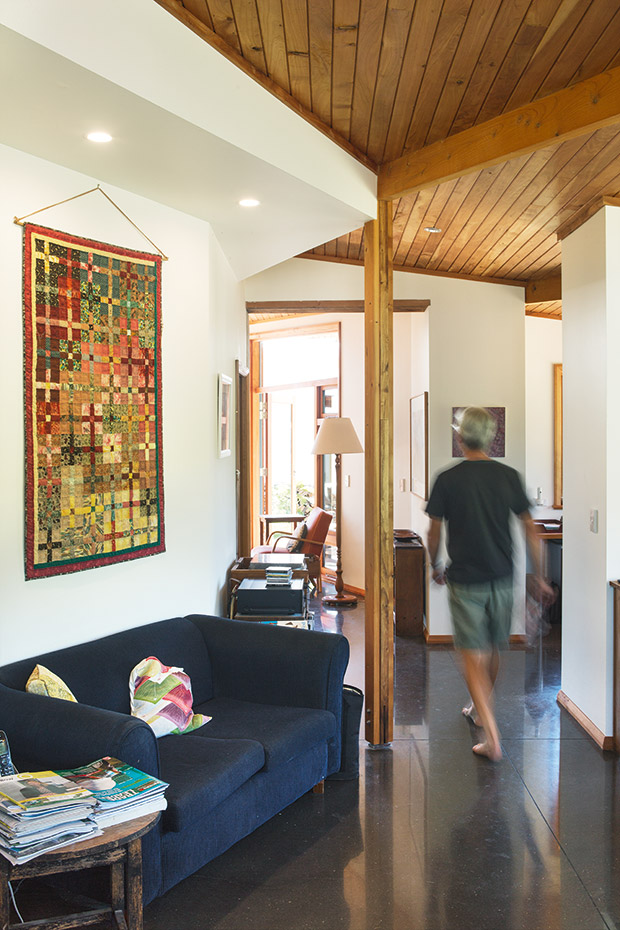
“We darkened it for solar gain and aesthetic reasons,” says Richard. “We get a lot of passive solar gain.”
As you walk around the house, Richard points out demolition finds from the old Jubilee Hospital. There are recycled cupboard doors in the laundry, and a door from the telephone room now opens into their pantry.
“It’s a beautiful door. When I saw it, I thought, ‘I’ve got to find somewhere to put it.’”
The circular flow of the house opens into the kitchen, dining, and living area. A space off the centrally-located living area is Laurel and Richard’s favourite part of their house. In one corner is a Pyroclassic wetback wood burner which heats the home, including two radiators in the downstairs bathroom and master bedroom.
This area is where they snuggle away from the winter weather to watch television or choose a book from the elm and acacia bookcases made of wood sourced from their forest.
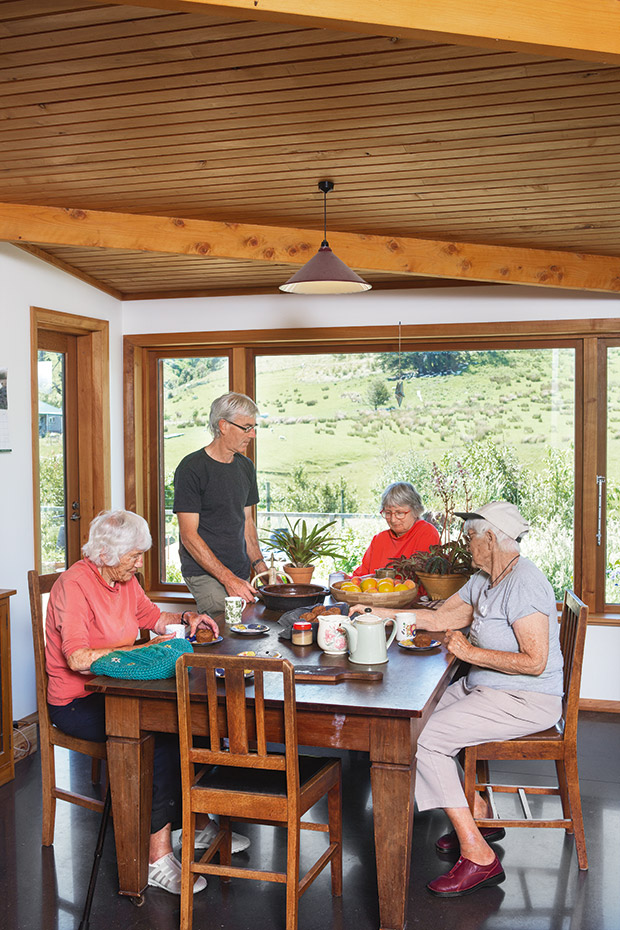
“The central snug room is wonderful in a storm,” Laurel says. “That’s the part of the house you want to be in, with big thick walls around you, it’s very cozy. Right through the winter we couldn’t be bothered sitting out in the dining area where it’s a bit cooler, even though there are large double-glazed windows.”
The wood burner supplies all the heating. The result is a power bill that’s never more than $60-$70 per month, including electricity for appliances. The couple uses 6-7kW per day, all year round.
A solar hot water system helps keep power bills low, says Richard. “There are two coils inside the (300 litre) cylinder, and we get several days’ worth of hot water. We only have the electricity switched on for a few days; in the winter you are heating the water from the fire and in summer from the solar. The ‘elbow’ seasons are the difficult ones where it’s maybe not cool enough for a fire, but there also isn’t much sun.”
Outside, the roof holds solar panels and collects rainwater for a large storage tank which is sunk into the garden. The tank has a submersible pressure pump and a Smart Water wireless water level indicator and pump controller.
“These are really good. We also made energy and water efficiency a high priority when selecting appliances.”
Laurel says despite the big living space, they hardly ever use the living room unless it’s to dry washing on the sofa. “It mostly all happens in this small space – the kitchen/dining room – which makes me realize that for people who have tiny houses, you really could manage with that.”
The bright, custom-made kitchen cabinetry is plywood, painted with a coloured, semi-transparent coating so you can see the wood grain through it.
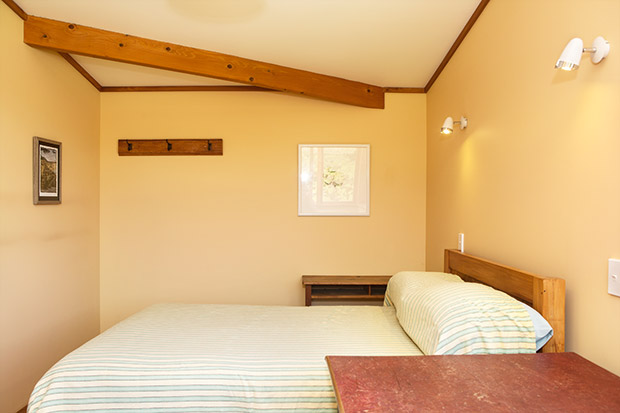
“We tried to think of longevity here,” says Richards. “The plywood gets around the problem of chipping veneer, which you can’t do anything about. Over time, chipped veneer looks terrible, in my view, and isn’t as strong. The cabinetry cost a bit more but is beautifully made.”
Upstairs, the temperature rises and the view widens over Delhi Village, all hills and sky. There are two guest rooms and a small bathroom with an old, cast-iron, enameled basin that sat in Richard’s shed for years.
“Laurel fell in love with it, and it’s come up quite well. It’s very old-style with a rim around it. We took it to the joiner, and he said, ‘yes we can do this.’”
Their home was years in the planning and took 18 months to build, but the couple agrees it was worth it.
“I’ve got no regrets,” says Richard. “(Living here has) been a really good thing for us to do, particularly in the weekend because people are home more… you are pottering around, and people are chatting to one another, the kids are riding by. It feels very village-like and very safe.”
“We have this big house now,” says Laurel. “I love that it is very strong, very warm, very light, and the outlook is great.”
THE EARTH WALLS
The internal rammed earth walls in the centre of the house are hand-made labours of love. It took a day to build each section using a digger and a mixer to create the ‘earth’.
“We’d shovel it in by hand and then use a compressor to push it down,” says Richard. “It takes a lot to compress, but once it’s compressed, it starts to ring. It’s beautiful stuff, solid-as. And the technology used gives it an engineered finish.”
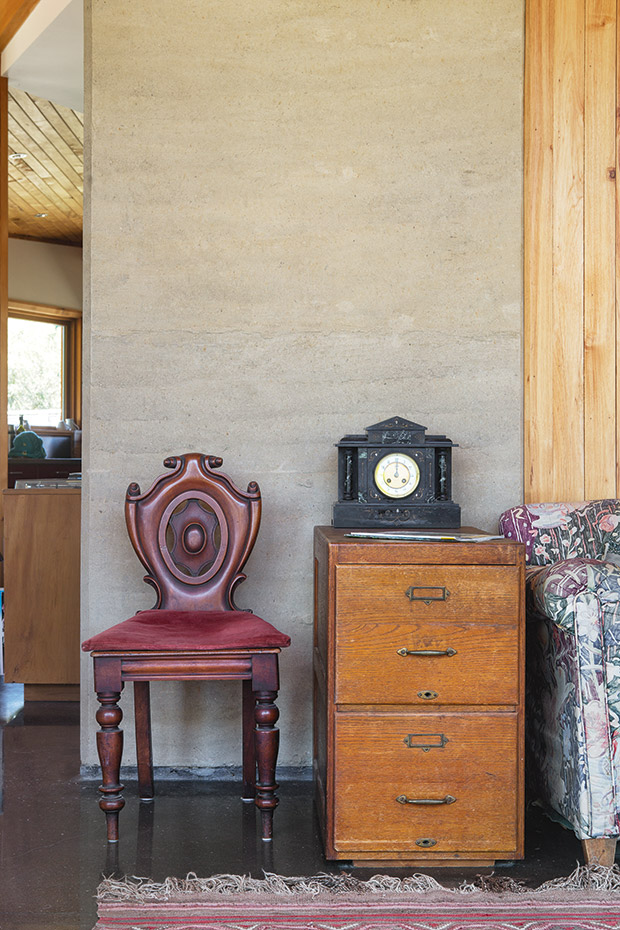
The rammed earth walls are coated with clear wallpaper paste to stop dust adhereing to the rough surface.
A clear coat of wallpaper paste stops dust from sticking to the rough surface. The rammed earth walls add more thermal mass to the home. Experts claim they can help to modify humidity level changes by taking up moisture and releasing it, but that is hard to measure.
“There is a lot of extra concrete underneath so altogether there is a huge thermal mass to even out temperature change,” says Richard. “There is a big carbon footprint here, but we don’t use any fossil fuels for heating, and our electricity use is very low.”
THE COMPOSTING LOO FOR ONES AND TWOS
Toilet: Rotaloo RL650 composting toilet, Alternative Sewerage Systems
The spacious bathroom has a composting toilet, which all Delhi Village houses must have as part of the agreement for living in the community. Laurel and Richard chose a Rotaloo RL650. They also have a urinal, which is used less frequently.
“The business end (of the composting toilet) is accessed from a workshop,” says Richard. “Chambers underneath collect the waste. A separating pedestal (you pee in the front) takes the urine away from the compost, otherwise it gets a bit wet.”
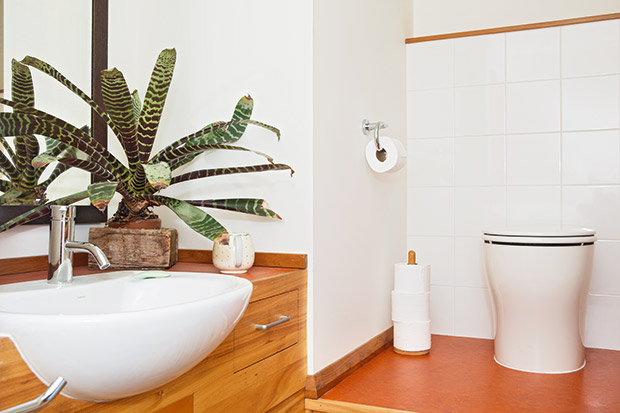
Left: The composting toilet looks fairly standard, but lacks a cistern. Right: by the time solids are ready for removal from the chamber, they are partially composted.
The composting mechanism has six triangular segments. Three people can use up to one segment per month. A deeper, larger model is available for families.
“When one is full you move it around and fill the next one. Eventually, you take the oldest one out by which time it has broken down. It’s not fully composted. Laurel then puts it into the compost.”
A fan creates negative air pressure inside and pushes odour up through the roof. “When you lift the seat up you need to have the air going down. It is very smell-free as long as the fan is going, a lot less smelly than a traditional flush toilet because you are often in a room with the windows closed and the smell is there until it dissipates.”
THE GARDEN
On the approach to the house, you walk on a boardwalk surrounded on one side by ferns, azaleas, a Nikau palm, nerines, lilies, a box shrub, clivias, and fuchsia groundcovers. On the other side is statice, New Zealand spinach, strawberries, pimelia, hebes, Peruvian lilies, naked ladies, hollyhocks, lancewood, manuka, karamu, corokia, a lilac, kingfisher daisies, and more ferns.
The resident rabbits love it. “You see them shooting off, they think we are just fun and games,” Richard says. A few lilies have survived their attention.
Laurel is the gardener. Her vegetable garden did well over summer, yielding magnificent carrots, onions, spring onions, garlic, beetroot, bush beans, and tomatoes.
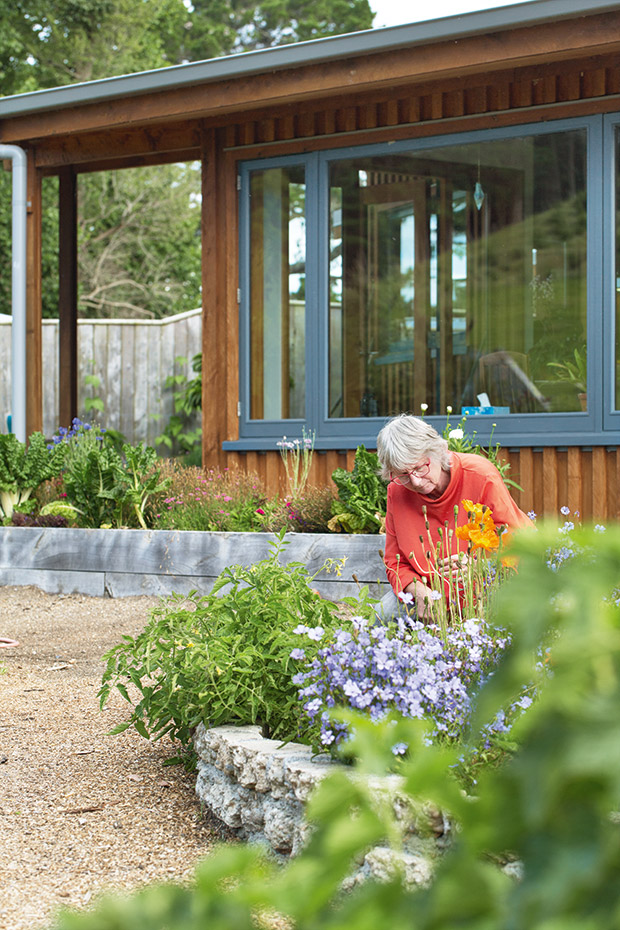
Laurel loves her garden, but also takes time to take in the view that looks up the block.
There are more eclectic plant mixes around the house. Down one side are delphiniums, cranberry, honeywort, turutu, Mexican orange blossom, lobelia, hydrangea, cistus, five tamarillos, mondo grass, and raphiolepsis. On the other there are beans, acaena, thyme, a nectarine, astilbe, climbing hydrangea, pinks, lavender, New Zealand hibiscus, more pimelia, and thrift.
Laurel has planted pip-grown peach trees out the front. There’s also an apricot, rhubarb, dahlias, two apple trees, a courgette, broccoli, kale, westringia, sorrel, sage, two mandarins, an orange, a waratah, four black currants, one ailing chestnut, a sekel pear tree, several pumpkins, assorted flowers, blue salvia, silver beet, and a tea camellia.
“The garden isn’t even finished yet,” says Laurel. “I decided this week to have an asparagus bed as well.”
But the gardening goes well beyond their section. “We have ringside seats for what goes on here (in the village), it’s a kind-of amphitheatre. Richard and I and the others have been planting up the hillside opposite and we can watch it all.”
The villagers are planting mostly natives, initially pioneer species. Tree lucerne (tagasaste), manuka and kanuka have done the best so far.
“The mid-line fence runs up the hill where we have agreed to plant a lot of trees. We have had soil planning done by Horizons Regional Council, which was really useful. They came and dug a lot of holes and told us where the best bits were to do various things.
“The advice about the hillside was to grow complete canopy cover where we can because it’s very erodible. There have been two large and alarming slips so we have all agreed to do that.
“Below that is the area we share for greywater treatment. Pretty much everywhere else that isn’t someone’s section is used for grazing. A woman runs sheep on it and pays rent. There are one or two people who want their own grazing areas… we haven’t yet found a way to do that.”
THE DREAM HOUSE
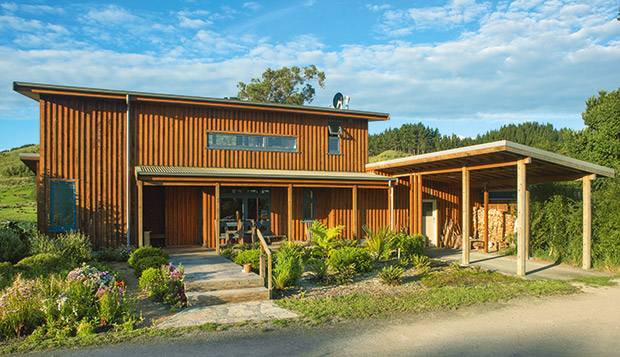
Design: Mark Southcombe, architect, www.southcombe.co.nz
Size: 210m²
Specialist timbers: MacBlack
Joinery: Rob O’Keeffe Joiners
Heating: Pyroclassic IV in Dulux Lucent Orange | www.pyroclassic.co.nz
Water heating: Zen Renewables Solar 300T | EWA-TEC Ltd
Water: 24,000-litre tank
Timber:
• Macrocarpa, Cupressus macrocarpa: framing, cladding, soffits, window, door frames (except exterior sills), composite posts, architraves, skirting, scotia, balustrade, decking.
• Lawson cypress, Chamaecyparis lawsoniana: ceiling beams.
• Silver wattle, Acacia dealbata: stairs, flooring, panels.
• Tasmanian blackwood, Acacia melanoxylon: inner parts of interior composite posts.
• Black wattle, Acacia mearnsii: kitchen island benchtop.
• English elm, Ulmus procera: bookshelves, steps, bannister.
• Pine, Pinus radiata: exterior window and door sills, deck framing (H3.2).
• Western red cedar, Thuja plicata: window and door sashes (imported).
• Oregon pine, Pseudotsuga menziesii: bond beam on the earth wall (recycled).
• Rimu, Dacrydium cupressinum: doors, shelving (recycled).
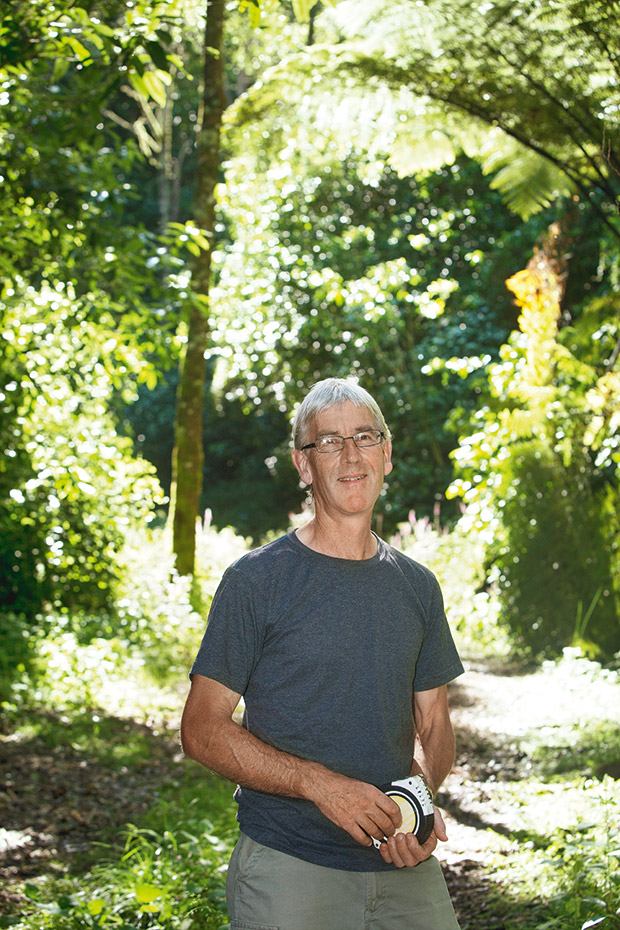
What: MacBlack Timber
Where: Papaiti, 10km north of Whanganui
Land: 16ha (40 acres)
The special purpose timber features in Richard and Laurel’s house are a useful marketing tool for the couple’s MacBlack business, showing potentials clients what the timber can be used for.
Papaiti Forest is about 10km up the road from where they live, running along the banks of the Whanganui River. When they bought the land, its steep, eroding hills were smattered with gorse and a few bush remnants. The couple began planting in 1991, focusing on macrocarpa and blackwood, which inspired the company’s name.
More species have been added over the years, including silver wattle, poplar, and gums. All the production trees are regularly pruned and thinned, quietly adding girth and height each year. The couple also has a timber mill in Whanganui, milling their own trees, and logs they buy in. Three multi-skilled employees dry and sell the wood and the products they make, like barn doors and boxes.
“We are doing something fairly unusual,” says Richard. “We’ve got a production forest using small areas of special purpose species in the Permanent Forest Sink Initiative, which is a government carbon scheme, but it also has covenants on it, meaning you can’t clear fell it. We are trialing it and learning as we go.
“There are some rules around how we manage all of that. It’s more of a European model of harvesting, where you take individual trees or small clearings – you don’t just clear-fell the lot.
“There are two or three other permanent production forests in New Zealand but I’m not sure how many are like ours.”
Richard finds it crazy that NZ imports timber and wood furniture. “We have such a good growing climate here,” he says. “Wood is a very sustainable building material. It soaks up carbon when it grows. I think we should use it a lot more.”
Love this story? Subscribe now!
 This article first appeared in NZ Lifestyle Block Magazine.
This article first appeared in NZ Lifestyle Block Magazine.
