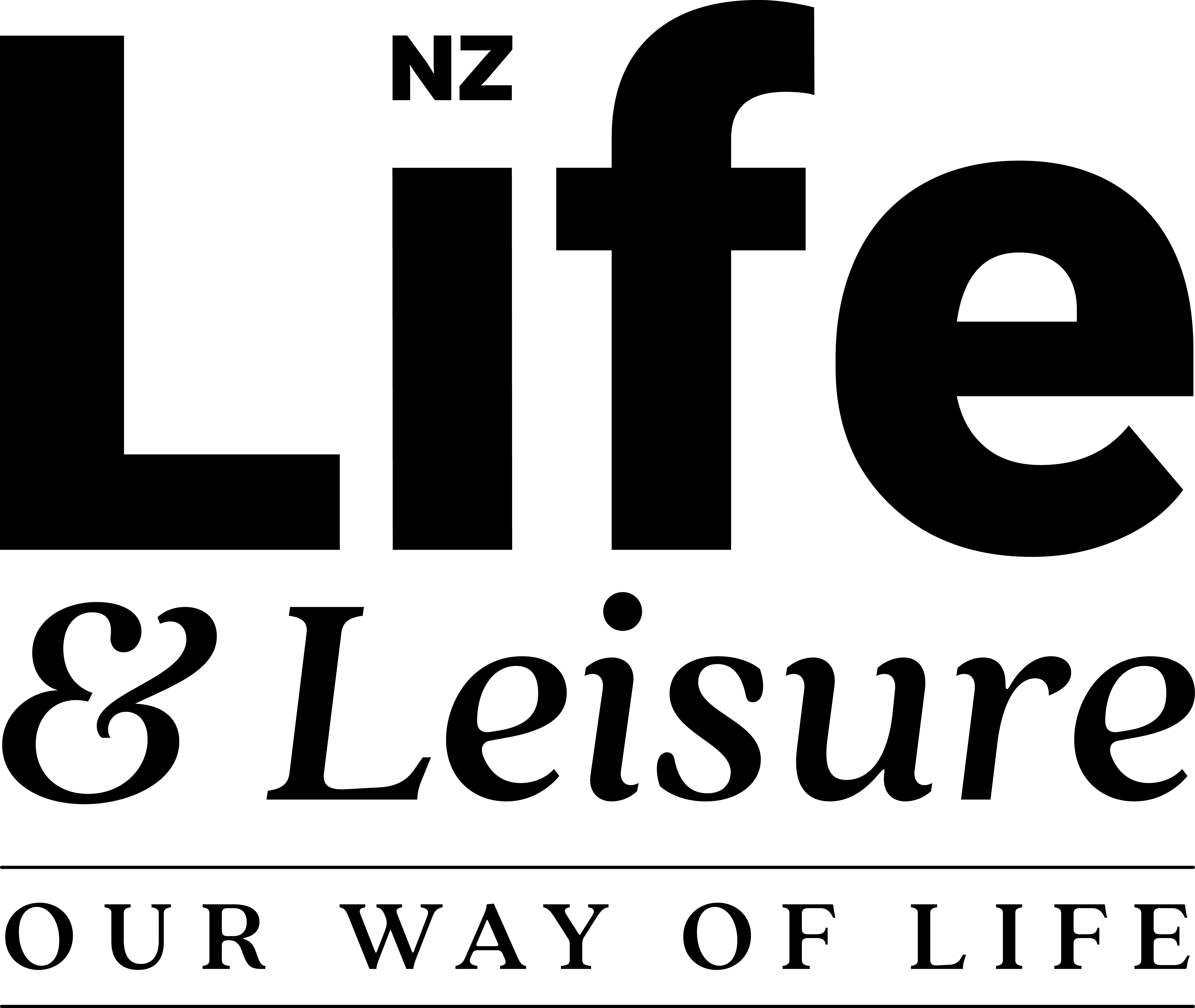Home sweet tiny home: The 7m x 3m tiny house that Erin built
A young Wellington couple talk about designing and building their first home, a tiny house on wheels, and reveal what it’s really like to live in a whare iti in winter.
Words: Rachel Helyer Donaldson Photos and video: Tom Collier
It all started down at the beach. In March 2017, Wellington architectural designer Erin Gilbertson and her partner Jake Chapman-Olsen drew designs in the sand at Lyall Bay to give them an idea of what living in a seven-metre-by-three-metre tiny house on wheels (THOW) would actually feel like.
Exactly one year later to the day, the couple spent their first night in their own perfectly formed and portable micro-pad, parked on some rented land near Owhiro Bay.
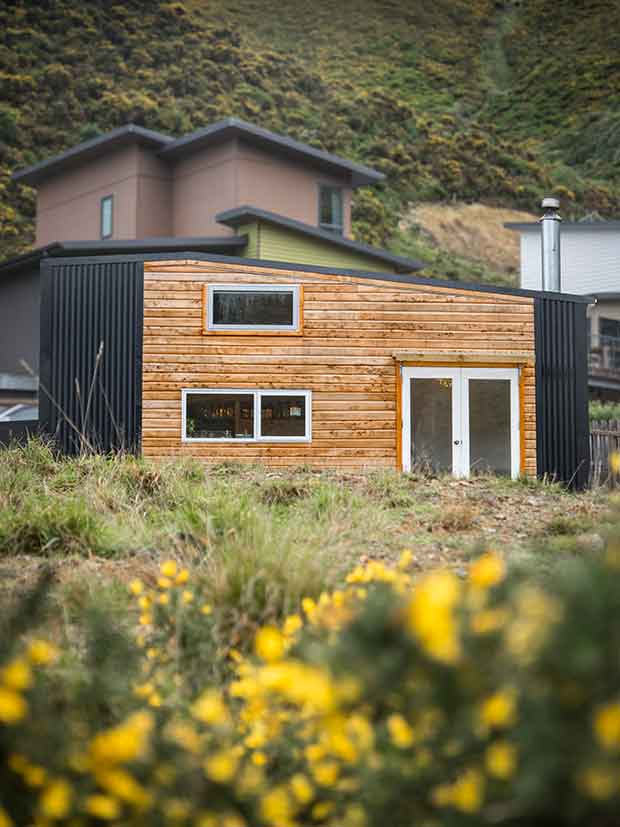
In between was much preparation and planning as Erin calculated costs, rejigged weights and reworked the layout, while also completing her architectural technology diploma.
“There was a lot of blood, sweat and tears,” she says as she recalls the intensity of the 12-week build last summer in Nelson, where her parents live.
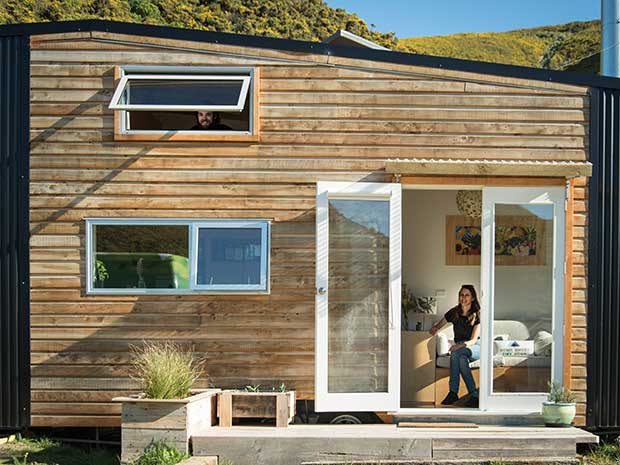
Erin was the leading builder on the project, but family and friends pitched in. Her dad, Bill Gilbertson, is a professional builder and he supervised and did some of the trickier bits like the windows and the stairs, says Erin.
Jake’s mum Marie Chapman, who lives in Hawke’s Bay, also spent a few weeks helping. Jake, a software engineer at Weta, popped across the Cook Strait whenever he could.
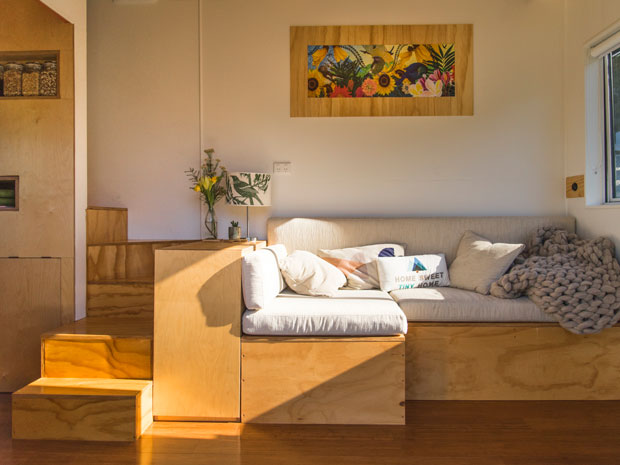
Emotional support was just as necessary as physical help, says Erin, especially while their relationship was long distance.
“There were a few times that I was calling up Jake in tears saying, no, I don’t want to do this anymore, I’m walking away from it. So it was important to have him there, egging me on, keeping me going.”
During the first few weeks, Erin and Co built the structure including the wall and roof framing and added a roof using iron salvaged from a burnt-down building in Nelson.
By mid-December the plumbing had been installed, and they had started work on the insulation and plywood wall linings. Erin documented the whole process on a Facebook page, Erin and Jake’s Tiny House.
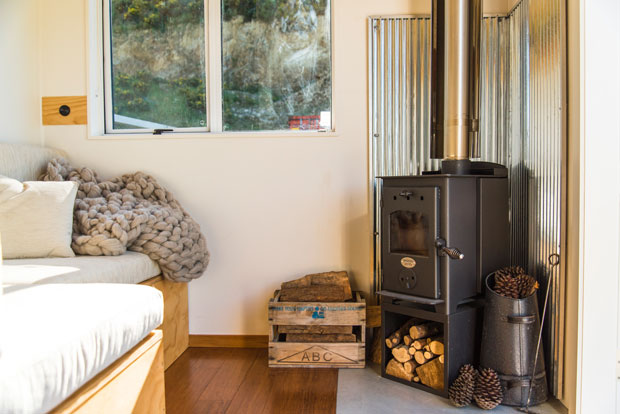
The build was pretty grueling, says the 27-year-old, who reckons she only had four days off over the whole summer. “I was even on site on Christmas Day.”
That was when the couple put up their tongue and groove ceiling, using eucalyptus timber sourced locally from the Motueka Valley. It took three days to install but was worth it, says Erin. It is one of her favourite features.
“That was a lot of work, but it really finishes off the house so nicely. It brings a nice warm, natural feeling to the whole space.”
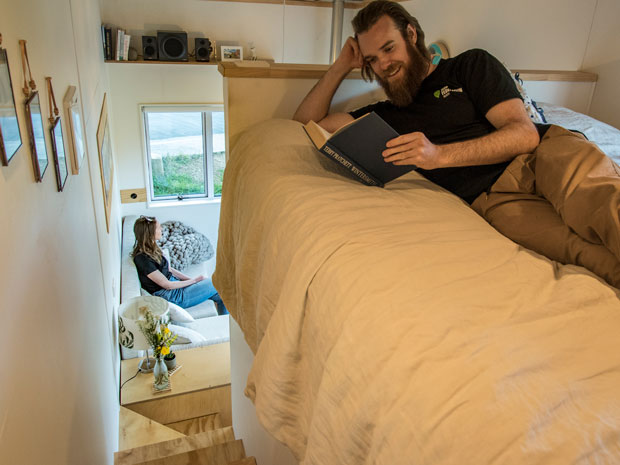
Another aspect that particularly pleases them is the upstairs layout, which boasts two lofts instead of the usual one. There’s a sleeping space, and a TV area with another bed (where guests can stay), cushions and a 55-inch television.
“A lot of people would look at that and say it’s crazy to have a whole room for your TV in such a small space,” says Erin. “But for us, it’s been so nice to have this cosy nest where we can watch movies and things. It also means our TV is completely out of our main living area and doesn’t dominate.”
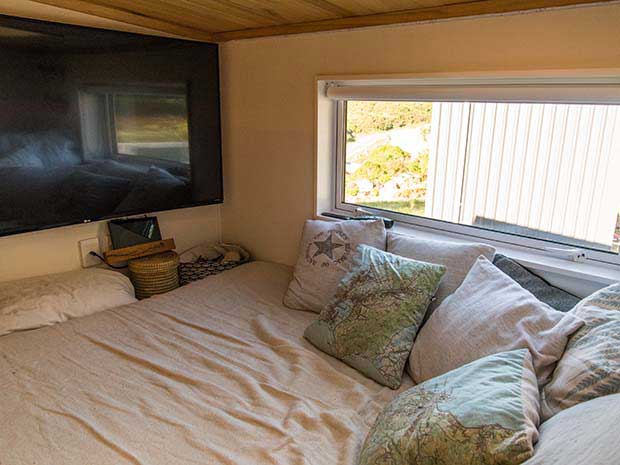
The landing by the bed is low enough to stand up on, which is rare for a tiny house, says Jake.
“We didn’t want to compromise on any liveability, we didn’t want to have to crawl into anything [or] climb a ladder.” Erin achieved this by lowering the space over the fridge and stove.
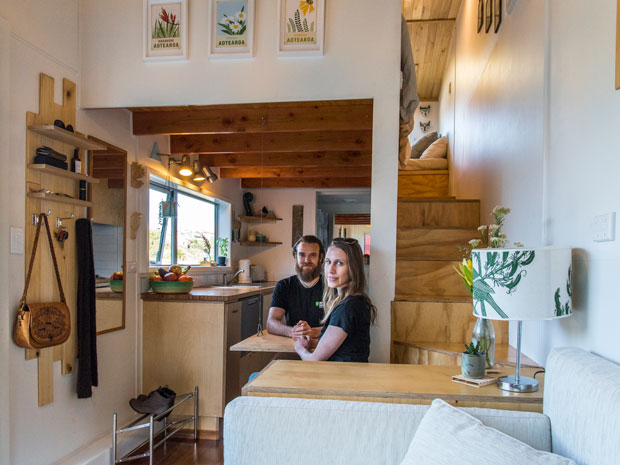
Transporting the THOW from Nelson to Wellington in February went without any hitches. A truck driver friend towed it from Nelson to Picton, and the ferry crossing to Wellington was super smooth.
Building the house is one of the biggest things I’ve ever done, says Erin.
“But to live in your own house, one you’ve built yourself, is awesome. It’s just surreal. Once we have kids, being able to tell them ‘your mum built that’ will be pretty cool.”
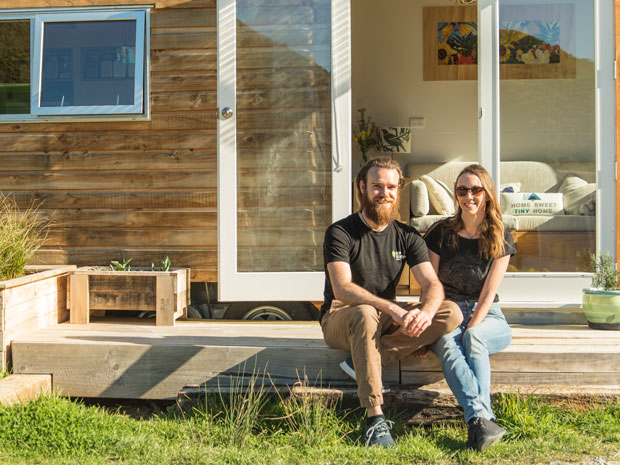
ERIN AND JAKE’S TOP TIPS FOR TINY LIVING
1. Consider weight and height restrictions
Putting your tiny house on wheels means you can move around. However, to take it on the road requires meeting NZTA dimension guidelines. The tiny house must weigh less than 3500kg to be road worthy. Pre-build, Erin reduced the tiny house’s weight from 4000kg to an eventual 3360kg by re-jigging the design.
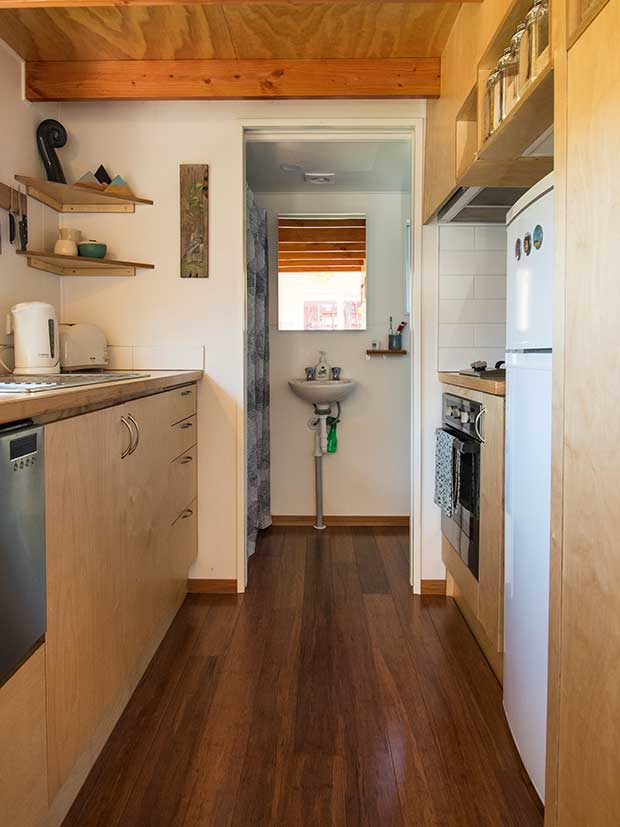
She changed the framing layout and size and also transported some of the furniture in a separate vehicle. The NZTA maximum height for a light trailer including load is 4.3 metres.
2. Use every bit of space
“Absolutely every space in the house has to be utilised,” says Erin. The space under the stairs has been allocated to storage (each stair doubles as a storage box) while the couch is custom-built, and can be opened up and also used to store things. A cupboard door in the kitchen transforms into a dining table.
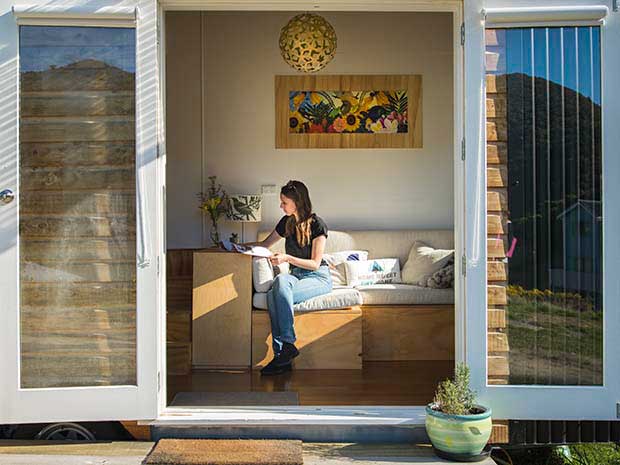
A dishwasher drawer might seem a luxury, she says, but it actually saves space. Dirty dishes are out of sight, and the bench space is clear.
3. Spend time planning
“It’s definitely worth spending the time looking at your layout and thinking about how could you use the space more efficiently,” says Erin, who spent a year designing the project. In contrast, the build took 12 weeks.
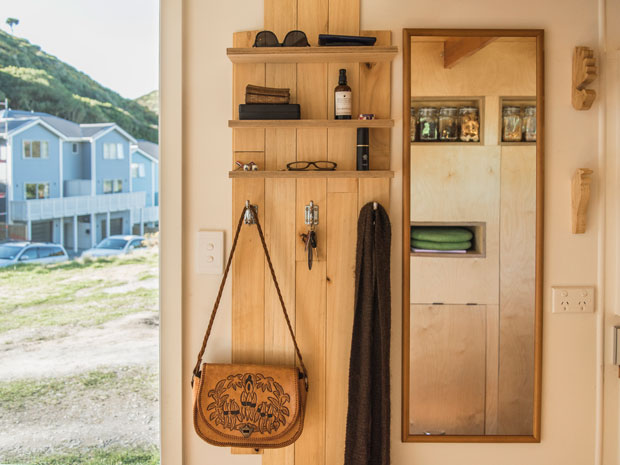
Keep this in mind even once the build begins, she adds. On-site, Erin realized that one space could not be accessed from the staircase.
“So I just built into it from the bathroom, and it became our laundry cupboard.”
4. Clear the clutter and think like a minimalist
The couple lived in a small one-bedroom rental before moving into the tiny house, yet they still had to throw a lot of stuff out.
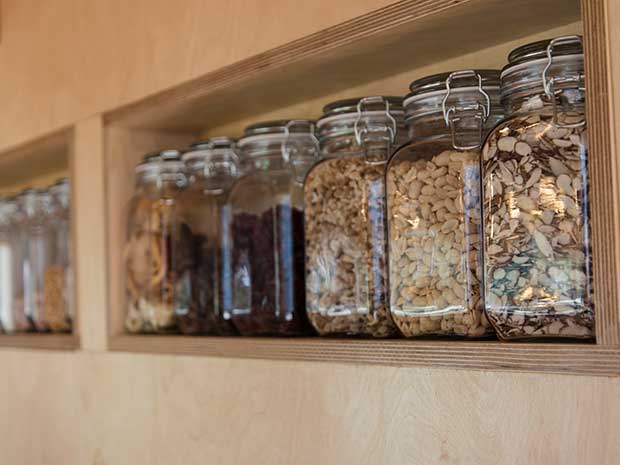
“I’m a real minimalist, and Jake’s a bit of a hoarder, so I had to be tough. We really had to put ourselves in the mindset of minimalists.”
So far they haven’t missed anything, she claims, and they only shop for things they really need.
5. Skip the house-warming gifts
A few well-meaning friends tried to give the couple presents for their new tiny house.
“But it’s all right,” says Erin. “You can often give things to other people, and they appreciate that, so it all works out.”
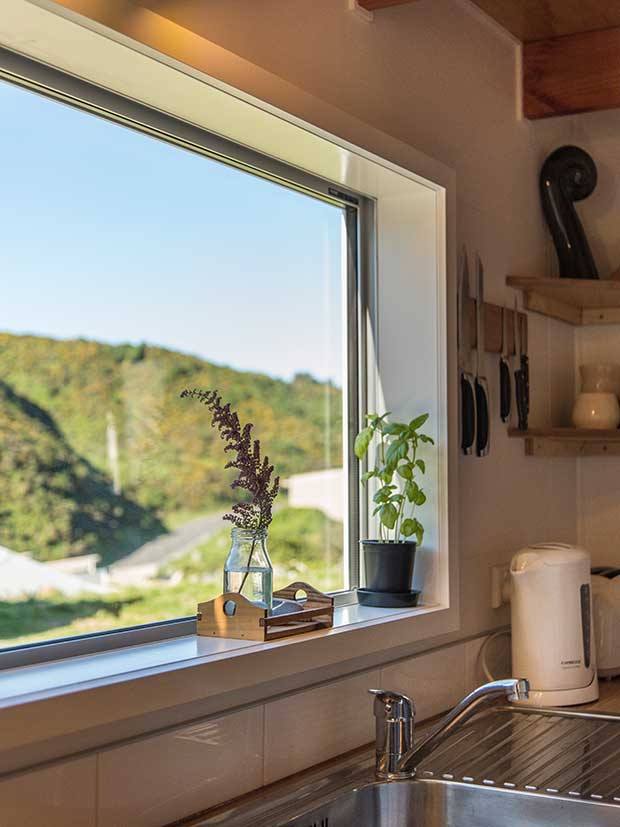
6. Energy efficient design is worth investing in
Erin and Jake’s tiny house uses passive design, meaning it retains heat in winter and stays cool in summer. Features like double glazing, extra insulation, and a mini-log burner, make it the warmest house either have ever lived in, and their power bill has halved. Erin usually gets the flu and colds throughout winter but hasn’t been sick once.
“It’s been one of the best winters of our life.”
7. Don’t skimp on the trailer or toilet
Erin and Jake originally budgeted $40,000 for their THOW. It came in at about $47,000, including trailer, materials, labour, interiors and transport costs. Erin stresses it’s worth paying money for a decent trailer that is strong and won’t rust.
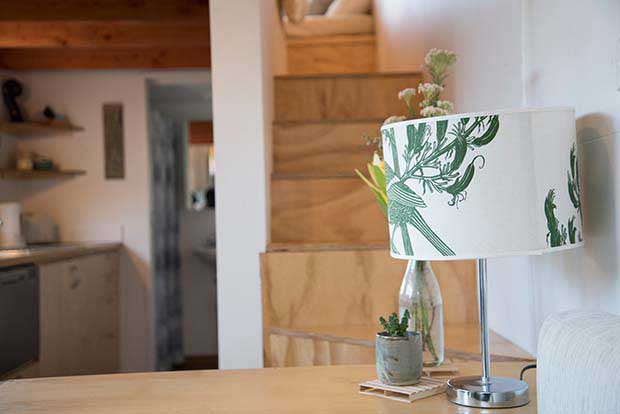
The couple spent $12,000 on their custom-made trailer, which is low profile, allowing them to build an extra 50cm higher and giving them more headroom in the kitchen and above the bed.
Erin also recommends buying a decent composting toilet such as their Nature’s Head model ($1400).
“It doesn’t smell at all and is way more low-maintenance than your standard bucket system.”
8. Check out other tiny houses for ideas
Jake and Erin spent time researching other tiny houses before building their own. They were particularly inspired by the Living Big in a Tiny House channel on YouTube, produced and presented by Kiwi actor Bryce Langston. He also runs the NZ Tiny House Community Facebook group, which is excellent for handy tips, helpful information, and moral support.
GET THE LOOK: NATURAL MATERIALS AND NEUTRAL AESTHETICS
Erin, who also has an interior design diploma, says natural materials are a big inspiration for her. The look of the tiny house reflects this with a neutral colour scheme, and a lot of timber. The joinery is made from beech plywood, the floor is bamboo and the outside weatherboards are macrocarpa.
A David Trubridge plywood pendant, given to Erin following a two-month internship with the designer, hangs pride of place in the centre of the eucalyptus ceiling.
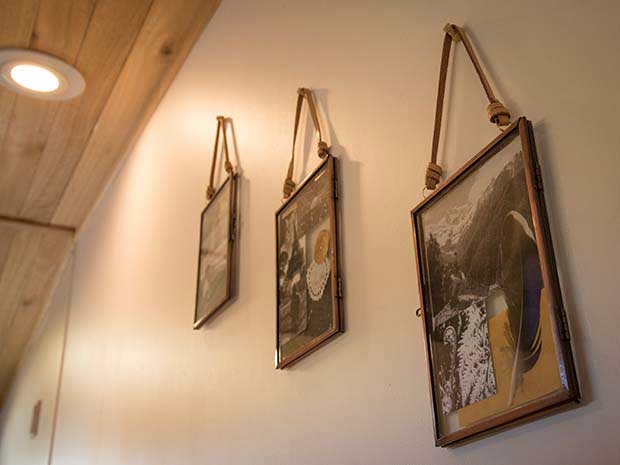
The interior walls are also plywood (painted white), but this is for practical reasons rather than aesthetic: GIB plasterboard would crack whenever the THOW is on the road.
LIVING IN A TINY HOUSE RULES
Owning a tiny house means dealing with your own grey water from the kitchen sink and bathroom, and liquids from the composting toilet. Every few days, the couple make a trip to the dump to get rid of these, but they are getting used to this routine, says Jake. They also planted pūrei (Carex secta), a native swamp grass, in their planter boxes to suck up a lot of the grey water.
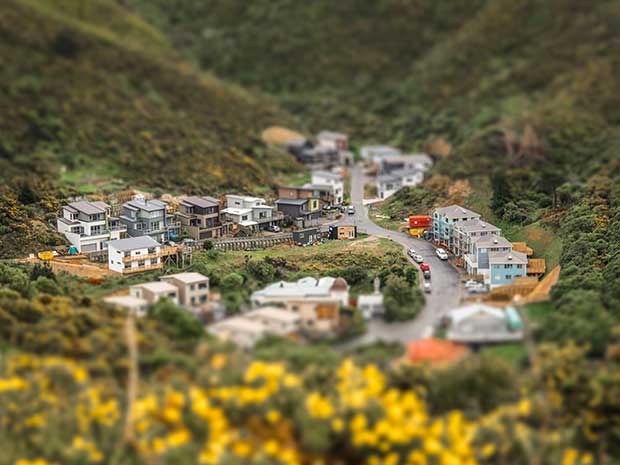
Erin admits it took a while to get used to being rocked around by some “pretty freaky” gales, Wellington’s infamous Southerlies.
“We are strapped down, and we haven’t blown over yet, so I’m sure it’s going to be fine.”
READ MORE
Nine tiny house tactics: Zero-waste blogger Amanda Chapman’s guide to building a tiny home on wheels
Thinking outside the box in a 60sqm container house (in cherry orchard)
